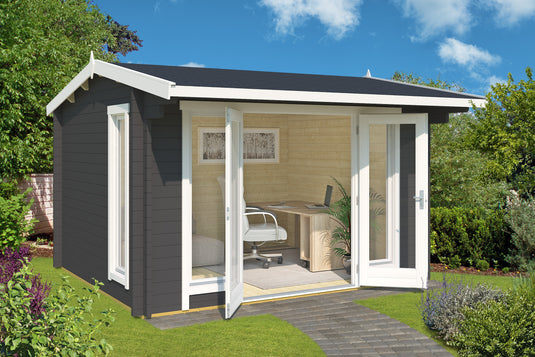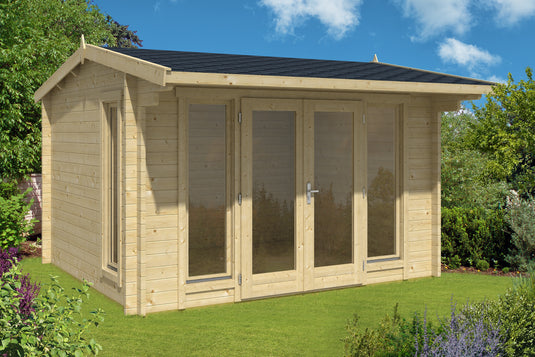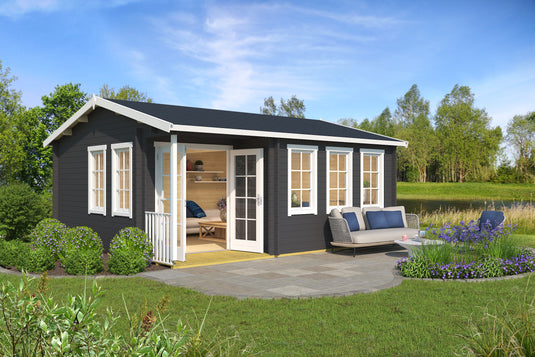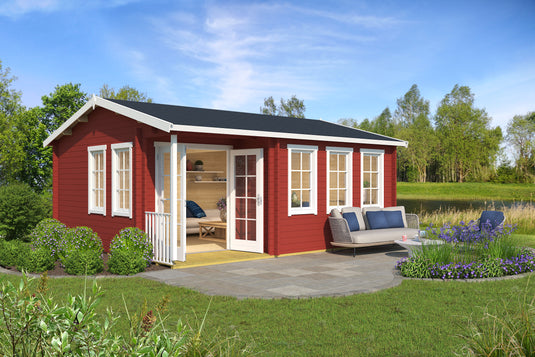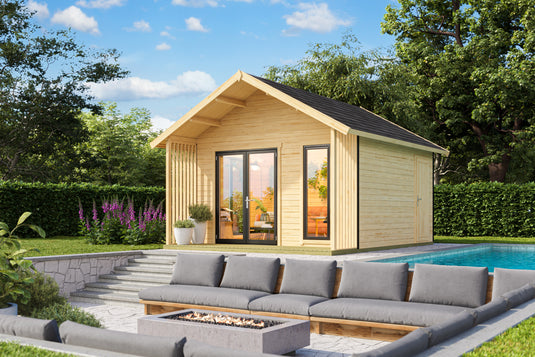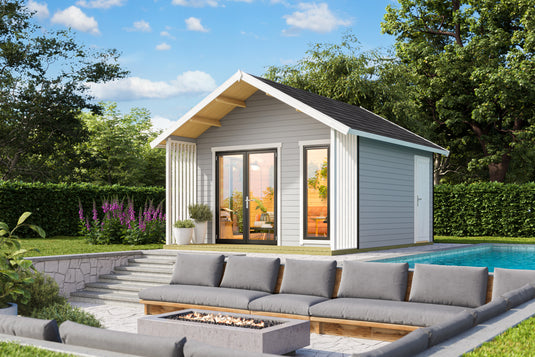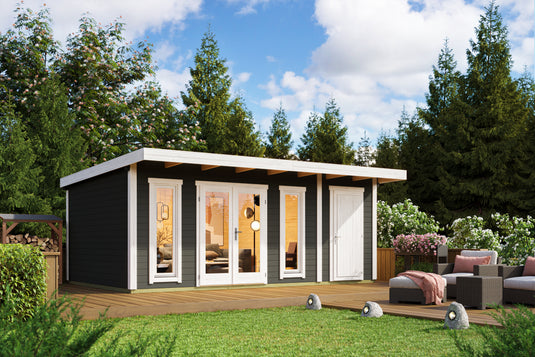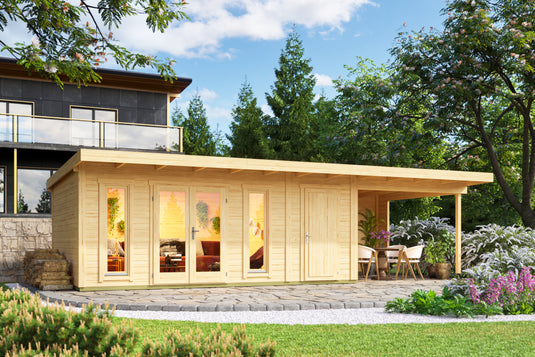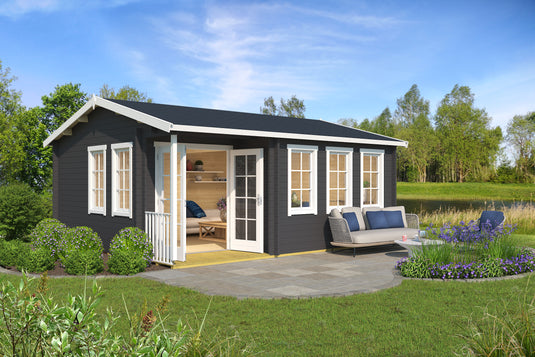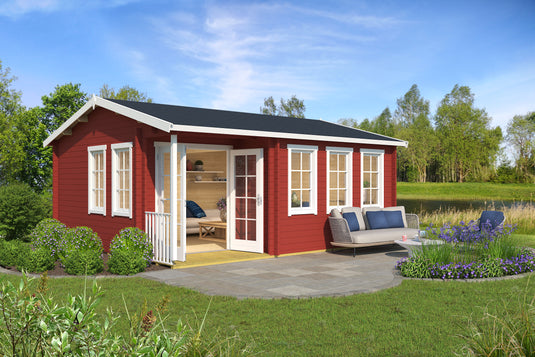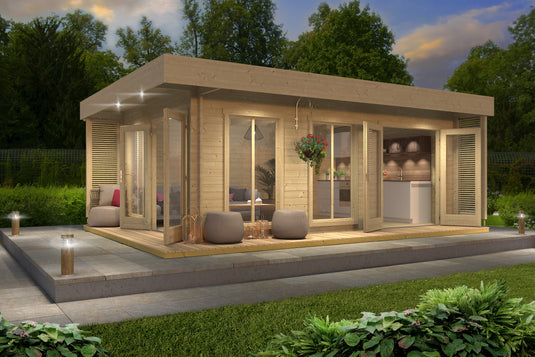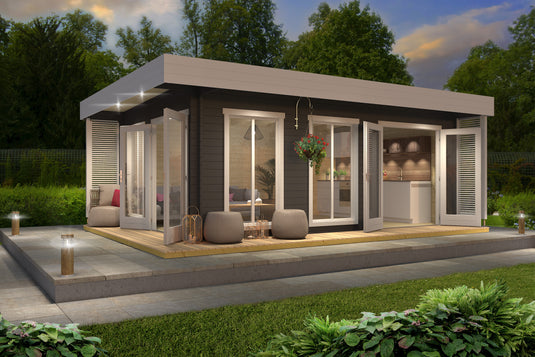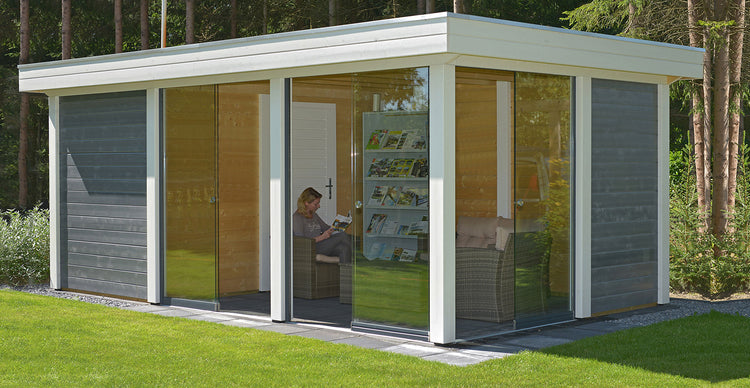
Garden Offices
When people are looking for a insulated garden office, timber structures such as log cabins and summer houses are often selected to serve as outdoor home office spaces. But rather than select a garden office that is off-the-shelf, Titan offer the capacity to custom design your office exactly how you want it – making it not only fit for purpose – but a pleasure to work in.
Select one of the products below to learn more about the various pre-designed garden offices or use them as starting points to customise the design to your exact needs. Of course, you can also select Design Your Own garden building from the menu above to start from scratch in our configurator.
TITAN - JX1
Regular price
From £4,158.00
Sale price
From £4,158.00
Regular price
Unit price
/per
The Jubilee model has unique fully glazed double door with windows on side. This bright and airy garden house is perfect for an office or home studio or just relaxing with friends.
Download Inform...
TITAN - SRG
Regular price
From £8,200.80
Sale price
From £8,200.80
Regular price
Unit price
/per
Download Information Sheet | Download Full Groundplan
Construction
Wind-tight chalet connection
Wall Thickness
44 mm
Wall Dimensions
480 x 560 cm
Floor Size
25.97 m2
Ridge Heig...
TITAN - MX1
Regular price
From £11,900.40
Sale price
From £11,900.40
Regular price
Unit price
/per
Download Information Sheet | Download Full Groundplan
TITAN - SL2
Regular price
From £7,335.60
Sale price
From £7,335.60
Regular price
Unit price
/per
Download Information Sheet | Download Full Groundplan
Construction
Modern corner connection
Wall Thickness
44 mm
Wall Dimensions
575 x 350 cm
Floor Size
19.32 m2
Ridge Height
...
TITAN - SRS
Regular price
From £7,191.60
Sale price
From £7,191.60
Regular price
Unit price
/per
Download Information Sheet | Download Full Groundplan
Construction
Wind-tight chalet connection
Wall Thickness
44 mm
Wall Dimensions
480 x 560 cm
Floor Size
25.97 m2
Terrace Si...
TITAN - DM1
Regular price
From £7,190.40
Sale price
From £7,190.40
Regular price
Unit price
/per
Download Information Sheet | Download Full Groundplan
Construction
Wind-tight chalet connection
Wall Thickness
40 mm
Wall Dimensions
380 x 570 cm
Floor Size
20.91 m2
Terrace Si...
Use left/right arrows to navigate the slideshow or swipe left/right if using a mobile device

