FAQ
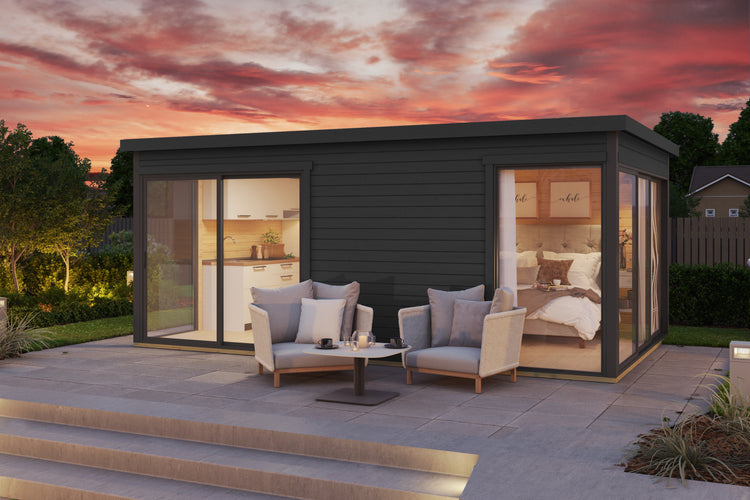
Top 5 Questions
Our garden buildings can only be erected on a foundation that is 100% level. Just like any building, the foundations are extremely important. But the good news is that we can help with this part of the process too.
If you are unsure – ask us. If the foundation is poor, this will inevitably lead to unnecessary and unpleasant problems, such as cracks in the walls or badly closing windows and doors. We accept no liability or guarantee for complaints caused by a poor foundation. So it is essential to have the foundation prepared before hand.
We offer a range of solutions and can also recommended cement base builders. Our most popular and eco-friendly solution is using Radix Screw Piles. These unique giant screws fix into the ground to facilitate a steady base. Screw Piles can be removed and placed elsewhere, should the garden building need to be moved – unlike concrete bases. They leave virtually no damage to the ground once removed.
If in doubt, or you would like to learn more about garden building foundations, call us on 01483 224 186 or Contact us.
Some of our products are custom-made, from design and technical drawing to production, delivery and installation. The delivery time fluctuates and depends on the chosen system and season.
When purchasing your garden building we will give you an update and estimate on the production time and when you can roughly expect to have your garden building delivered.
We generally recommend our installation service as this is the simplest and easiest way to get your garden building ready for use. Our expert installers are trained to assemble our garden buildings and have years of experience.
However, if you wish to install your building – that’s no problem either! The manual will be added to your package and is included in the sports bag with small material. Of course, we are on hand should there be any queries or concerns when reading your assembly instructions.
Yes! While other garden building manufacturers rely on your own capacity to assemble your building – we have fully trained and insured installers who can sort it all out for you. When ordering your garden building, we will ask you if you’d like installation and give you further information on how that works at the time. We’re always keen to help our customers from initial concept, all the way to the first day enjoying your garden building.
All our log cabins or pro-system cabins are designed with a void above every door- and window frame. Why?
This gap is to allow the stacked wallboards to shrink and keep the upper wallboards from “leaning” on the frame. Right after installation this clearance can get up to 6 cm’s (depending on the moistness of the wood and weather conditions) there is however no need to worry, this is perfectly normal for pressure treated wood.
Please avoid filling this void with a wooden slat or expansion foam, the wood will settle eventually and the gap will disappear.
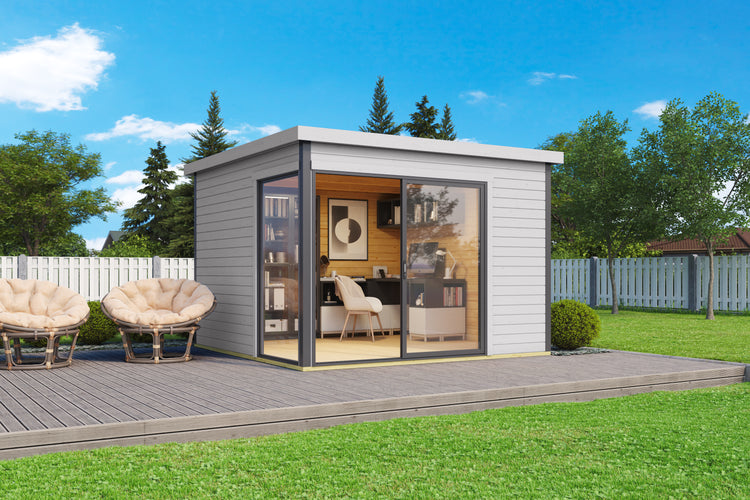
Ordering
It’s a big decision, choosing a garden building – but it’s an exciting one. We can help you every step of the way. From translating your vision into a model all the way through to installation. But sometimes our customers like to do it themselves. We can help with that too.
Contact us for your handy guide on first steps to achieving your garden building vision. If you’d like to talk this or anything else through with us – we will be more than happy to help.
Call 01483 224 186 or contact us here.
All of our products are bespoke and made to order, as a result it is hard to gauge an exact price without going through all the various options. However, you can contact us for a breakdown of our current pricing.
If you would like assistance using our website or learning more about pricing, we will be more than happy to help. Call 01483 224 186 or contact us here.
While there are many factors that contribute to whether or not you can build a cabin in your garden, there are some general factors to consider.
As a general rule, most sheds and some cabins do not require planning.
Planning will be required if the building comes within any of the 6 conditions stated below.
- Not in front of the house.
- Outbuildings must not cover more than 50% of land around original house.
- Not to be used as separate living accommodation.
- Must be single story. Eaves height max. 2.5 meters. Pitched roof max. height 4 m. Flat roof max. height 3 m.
- If within 2 meters of boundary, no part to be more than 2.5 m high.
- Planning permission may be required in Conservation or housing development areas, and for Listed buildings.
If in doubt or you need further advice – we can provide experienced expert guidance, free of charge.
Call 01483 224 186 or Contact us.
Our garden buildings can only be erected on a foundation that is 100% level. Just like any building, the foundations are extremely important. But the good news is that we can help with this part of the process too.
If you are unsure – ask us. If the foundation is poor, this will inevitably lead to unnecessary and unpleasant problems, such as cracks in the walls or badly closing windows and doors. We accept no liability or guarantee for complaints caused by a poor foundation. What’s more, our installation team can only assemble a building on a base that has been organised beforehand. If our teams arrive on site and there are no foundations, it can incur a ‘failed installation’ fee.
So it is essential to have the foundation prepared before hand.
We offer a range of solutions and can also recommend cement base builders. Our most popular and eco-friendly solution is using screw piles. These unique giant screws fix into the ground to facilitate a steady base. Screw piles can be removed and placed elsewhere, should the garden building need to be moved – unlike concrete bases. They leave virtually no damage to the ground once removed.
If in doubt, or you would like to learn more about garden building foundations, call us on 01483 224 186 or Contact us.
Yes! Titan Garden Buildings specialise in completely bespoke garden buildings built to your specifications and desires. We’ve been custom designing garden buildings for over 44 years.
Pick one of our garden building products listed on our website, or get in touch – we’re eager to make your vision into a reality.
At the Titan Garden Buildings, we can make any size & most shapes to fit your needs (size only subject to the laws of timber engineering and physics!). If in doubt or you need further advice – we can provide experienced expert guidance, free of charge.
Call 01483 224 186 or Contact us.
We accept most card payment, cash and accept BACS payments (through your bank). For custom projects, we ask for a 50% deposit at the time of purchase while you garden building is assembled and delivered, with the remainder due just prior to delivery.
With off-the-shelf products purchased on our website, the payment is due upon ordering.
We offer a variety of products and ranges, which involve different manufacturing processes, finishes and bespoke features. Our Sheds are manufactured in-house and have basic capacity for bespoke customisation. Our sheds work as perfect solutions for garden sheds and smaller/simpler garden buildings. Our Surrey Shed range is the only product that we sell off-the-shelf (so to speak).
Our Lugarde log cabins feature a wider range of possibilities and customisations for larger and more bespoke projects. These garden buildings suit projects with more complicated specifications or bespoke features – however, Lugarde log cabins may also suit smaller projects when there is a specific look or feel that the garden building is required to have.
All sheds provided by us come with a 12 month guarantee. If looked after, the sheds can then last a lifetime (see FAQ regarding maintenance).
All Lugarde cabins come with a 5 year manufacturer warranty.
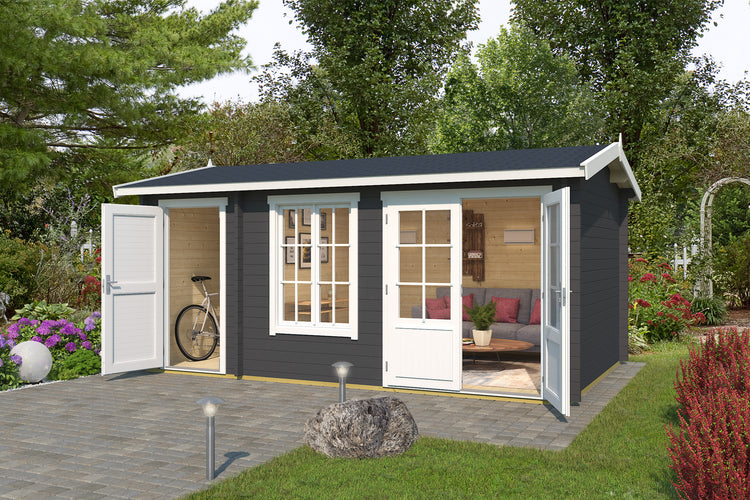
Assembly
We generally recommend our installation service as this is the simplest and easiest way to get your garden building ready for use. Our expert installers are trained to assemble our garden buildings and have years of experience.
However, if you wish to install your building – that’s no problem either! The manual will be added to your package. For Lugarde products, the manual is supplied within the sports bag with other useful materials for your assembly. Of course, we are on hand should there be any queries or concerns when reading your assembly instructions.
Answer text
Yes! While other garden building manufacturers rely on your own capacity to assemble your building – we have fully trained and insured installers who can sort it all out for you. When ordering your garden building, we will ask you if you’d like installation and give you further information on how that works at the time. We’re always keen to help our customers from initial concept, all the way to the first day enjoying your garden building.
From the design of our building systems to the assembly instructions, care has been taken to make assembly as easy as possible. All important assembly steps are explained in detail for you and you can watch assembly videos on our website.
One thing we would point out is that it’s not a one-man job. We recommend ordering a pizza for some friends to get a few extra helping hands!!!
All our log cabins or pro-system cabins are designed with a void above every door- and window frame. Why?
This gap is to allow the stacked wallboards to shrink and keep the upper wallboards from “leaning” on the frame. Right after installation this clearance can get up to 6 cm’s (depending on the moistness of the wood and weather conditions) there is however no need to worry, this is perfectly normal for pressure treated wood.
Please avoid filling this void with a wooden slat or expansion foam, the wood will settle eventually and the gap will disappear.
Our expert installation team can usually install a garden building in a day. For self assembly we would usually suggest 2 – 3 days depending on the level of ‘helping hands’ you have at the time!
The size of the garden building will also vary the time it takes to assemble, usually anything larger than a Summer House might take a day or two longer.
Don’t forget, with self assembly, full instructions are provided at the time of delivery. We can also provide handy installation video links for your type of garden building that may help speed the process along for you!
We deliver your garden building complete with all necessary materials such as screws, nails and EPDM glue. You do not have to buy any additional tools or equipment yourself (except maybe a few extra cups of tea!).
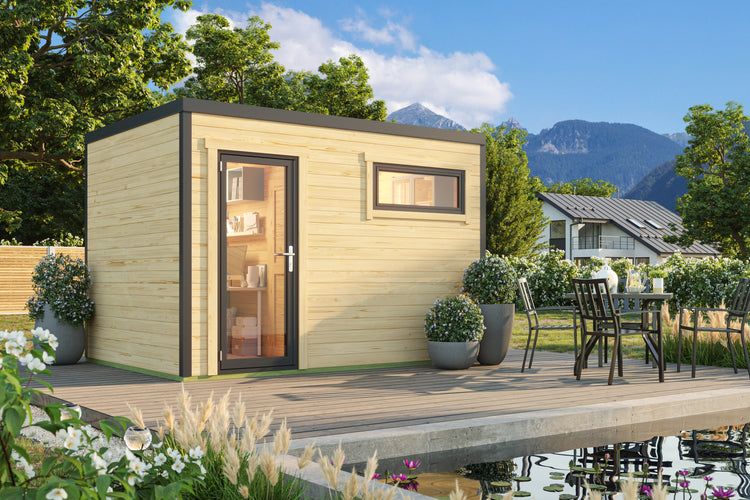
Delivery
Our products are custom-made, from design and technical drawing to production, delivery and installation. The delivery time fluctuates and depends on the chosen system and season. When purchasing your garden building we will give you an update and estimate on the production time and when you can roughly expect to have your garden building delivered.
Once your bespoke garden building has been manufactured, we will get in touch to let you know and arrange a date to deliver your unassembled garden building.
On the day of delivery, your parts will be delivered by our friendly delivery team. If you have opted for self-assembly, we can only provide kerb-side drop-off and it will be the responsibility of the customer to arrange transport from there your chosen building location.
If you have booked an installation, we will take care of the full delivery, carrying the parts to the location of the build and then carrying out the installation for you. Just sit back and relax!
Please note that for Lugarde Cabin deliveries – the delivery road must be accessible for a 40ft articulated vehicle. The carrier has a forklift truck which they will use to unload the cabin.
Please contact us immediately. The faster we hear about the issue, the faster we can resolve it for you. It is therefore very important to check immediately after delivery that all parts are present. If something is missing, we or our manufacturing team will deliver the missing parts to you as soon as possible.
Call 01483 224 186 or contact us here.
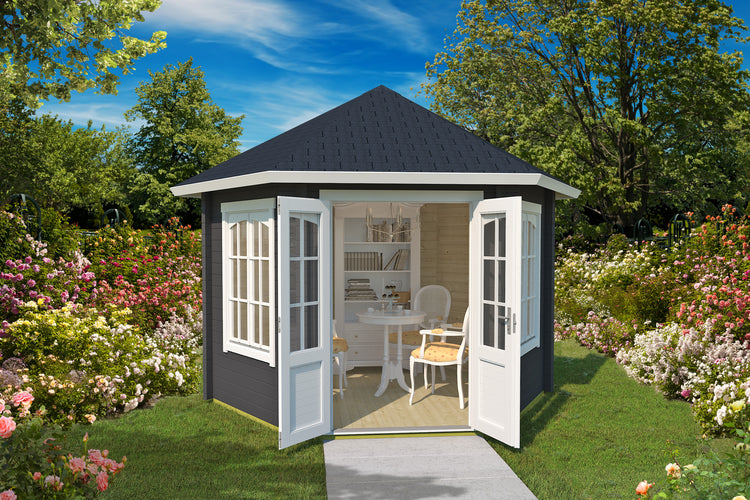
Treatment
The short answer is yes. The better maintained and looked-after your garden building: the longer it will last. The best way to maintain your garden building is to refer to the documentation when it arrives. Our sheds and cabins will vary in style, assembly system and materials used – so ensuring you are using the right materials for maintenance is key.
For further information, you can always contact us and we will be happy to help.
At the time of ordering, we will take you through the various options (including pre-treated or pre-painted) – but if you wish to treat or paint your garden building yourself – we can help you with that.
The treatment required will depend very much on the assembly and design system that you have chosen for your building.
By default, we deliver your house transparent (untreated) but we recommend the additional upgrade of a pretreatment, stained or pressure treated as this will remove the complications of finding the correct treatment later.
