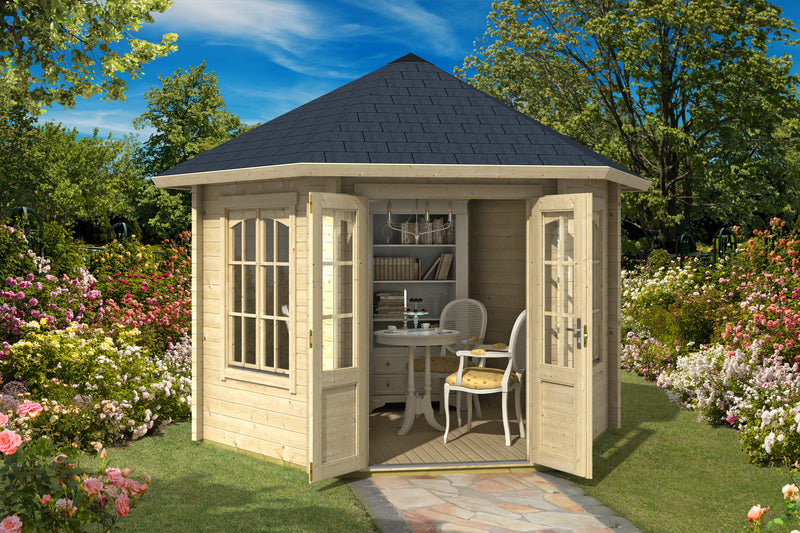
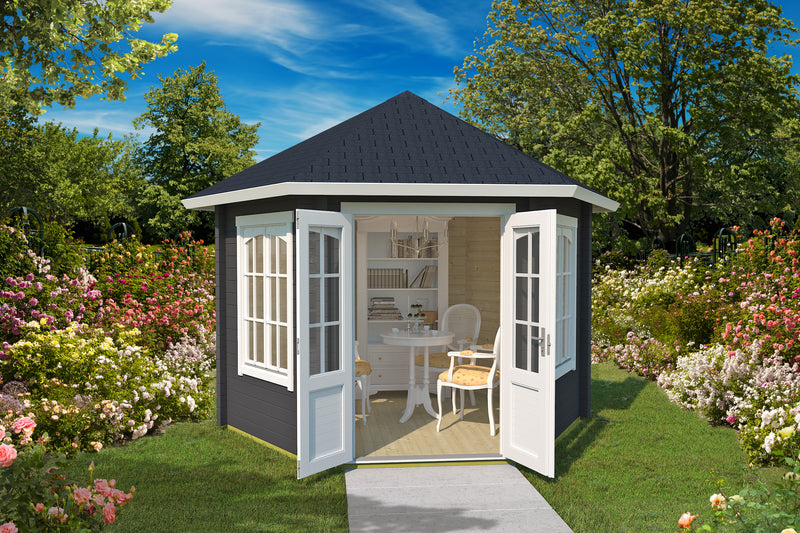
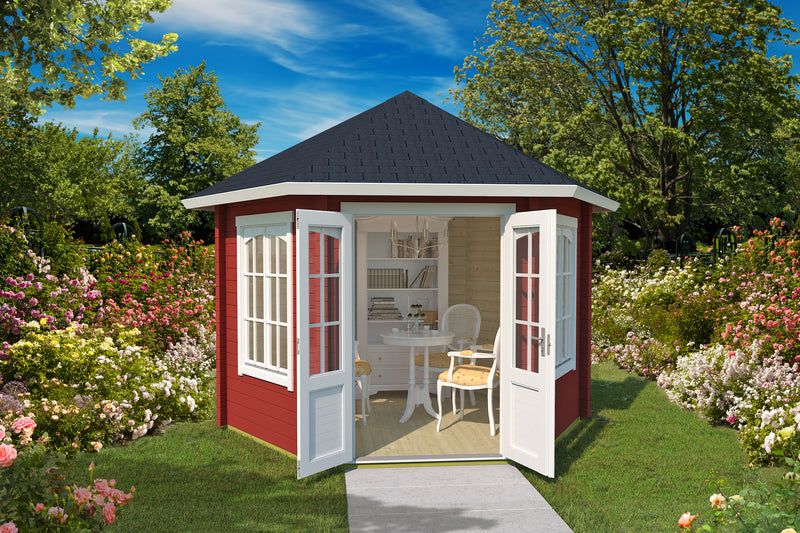
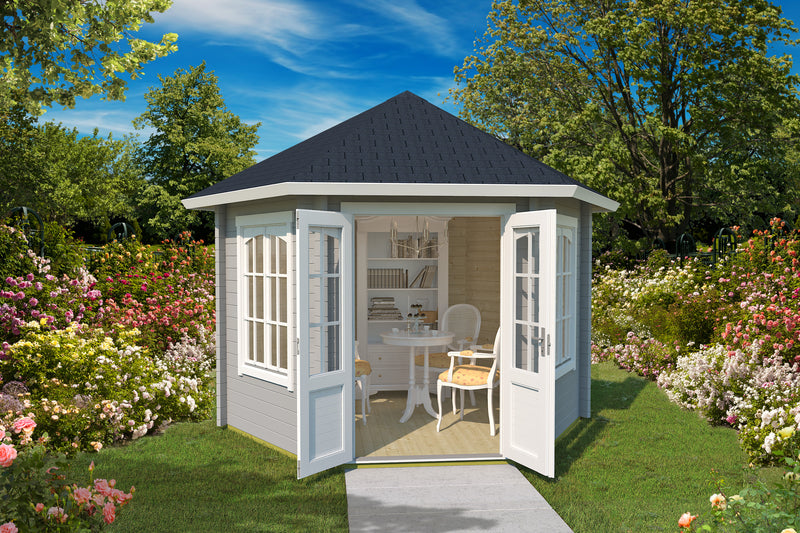
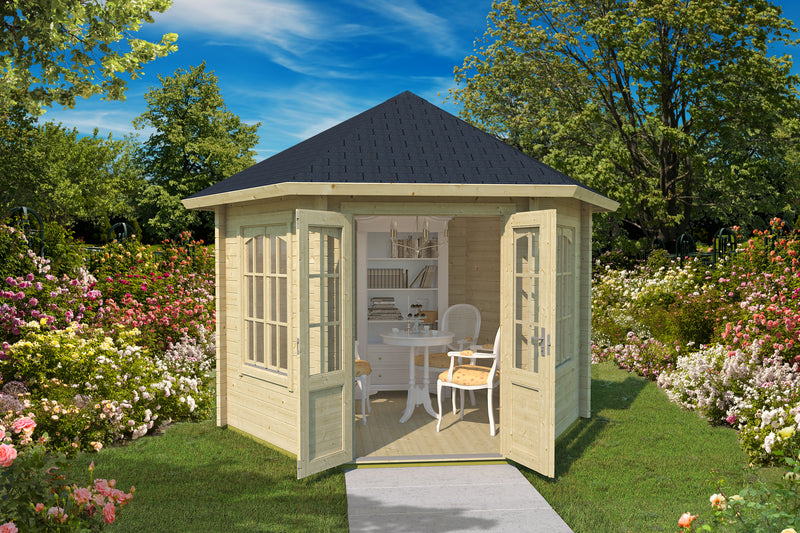
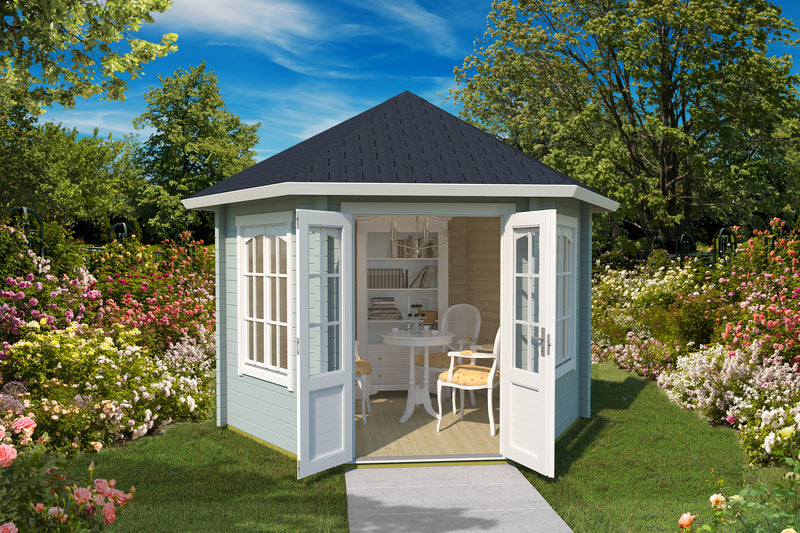
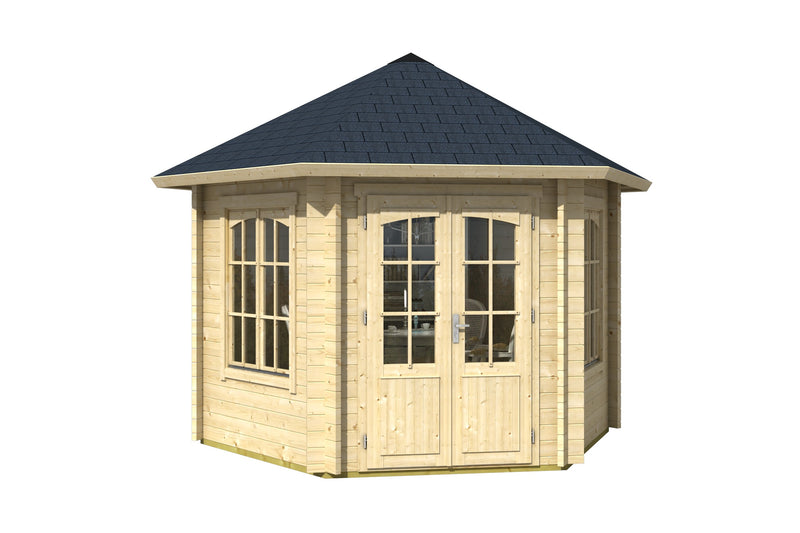
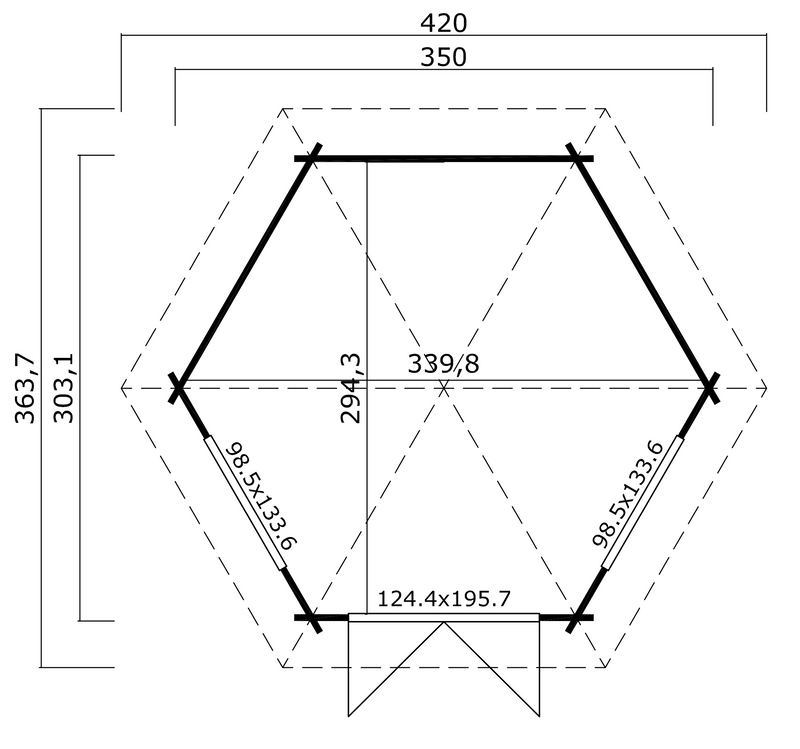
Suitable for gardens with restricted space, this neat hexagonal summerhouse with two front facing windows and double half glazed door is perfect to enjoy summer evening with friends and family.
Download Information Sheet | Download Full Groundplan
| Construction | Wind-tight chalet connection |
| Wall Thickness | 44 mm |
| Wall Dimensions | 350 x 303.1 cm |
| Floor Size | 7.5 m2 |
| Ridge Height | 318.06 cm |
| Wall Height | 228 cm |
| Front Overhang | 30.3 cm |
| Roof Area | 13.23 m2 |
| Roof Angle | 30° |
| Doors |
1 x 1244 x 1957 mm
|
| Windows |
1 x 985 x 1336 mm 1 x 985 x 1336 mm |
| Pallets |
330x118x96 cm
826 kg
|








