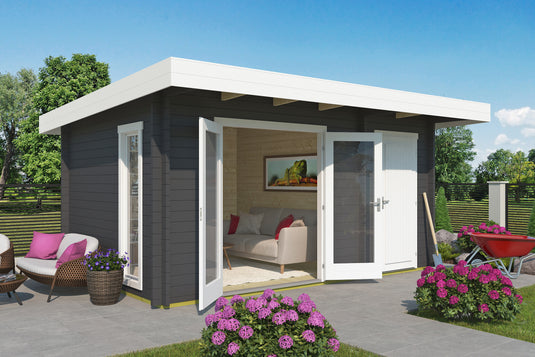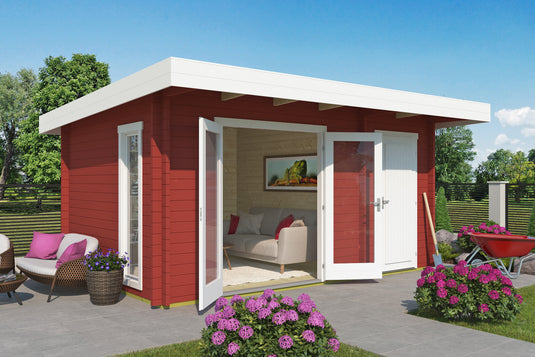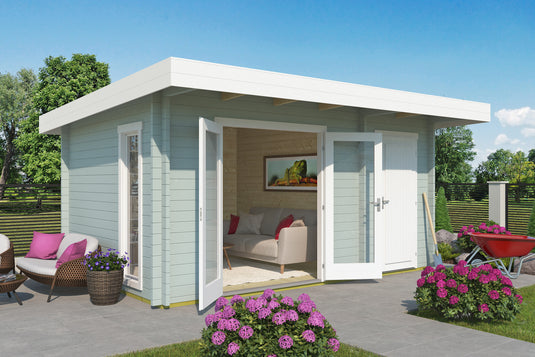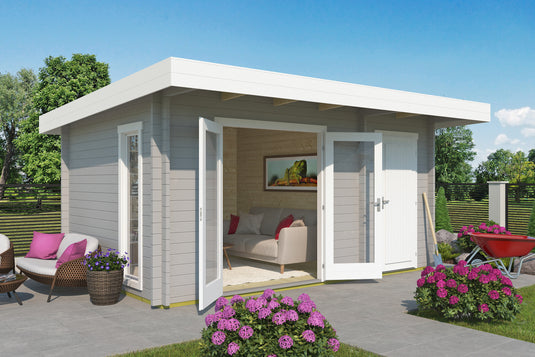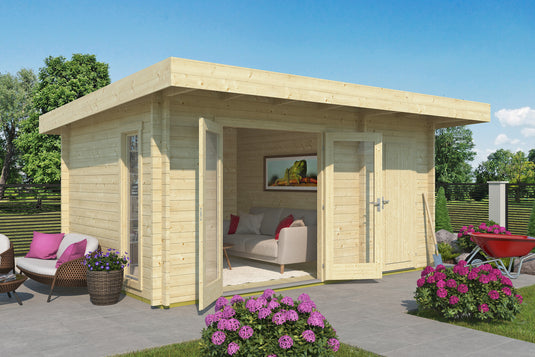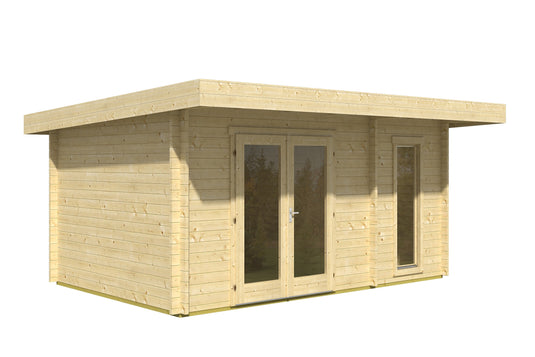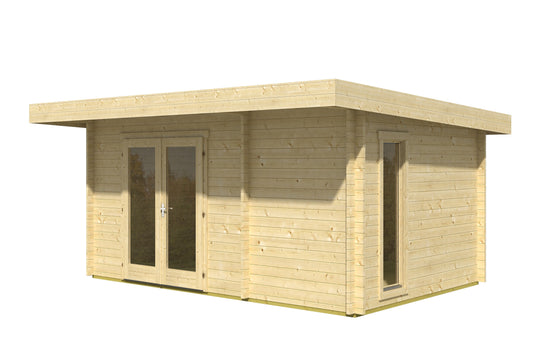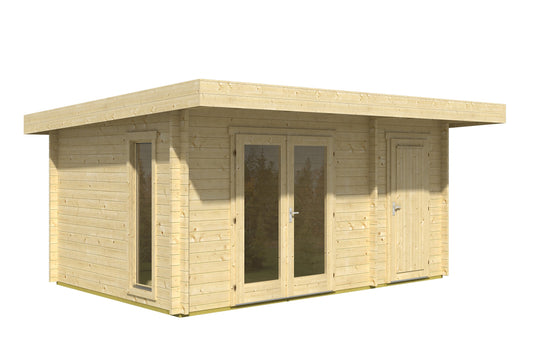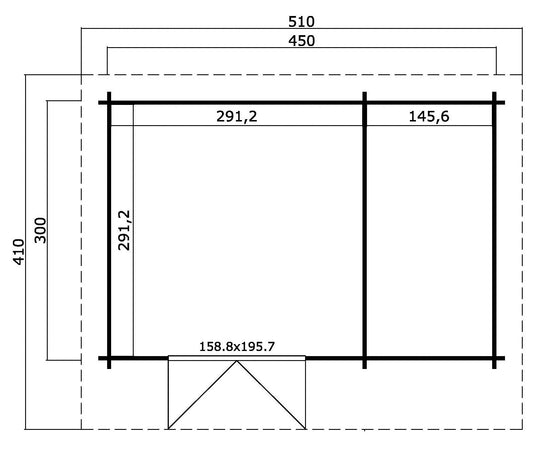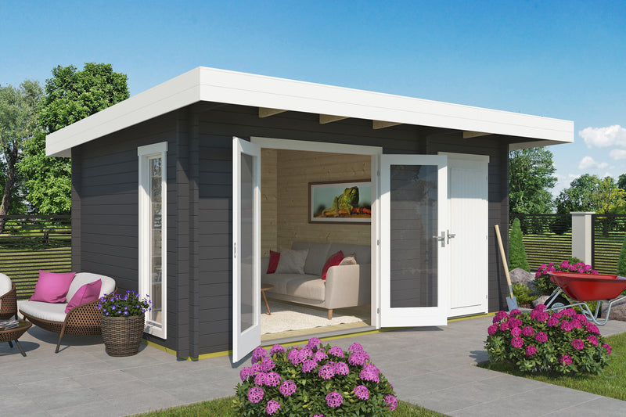
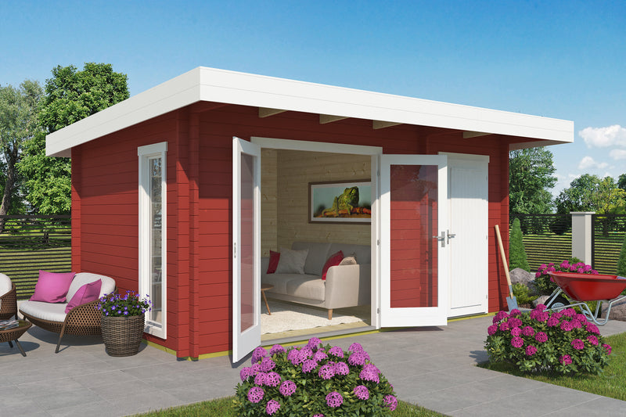
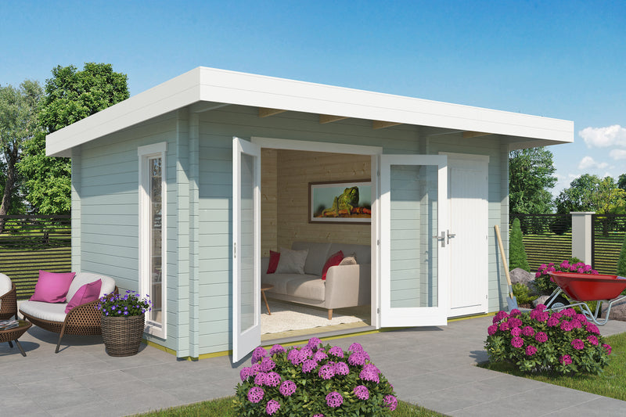
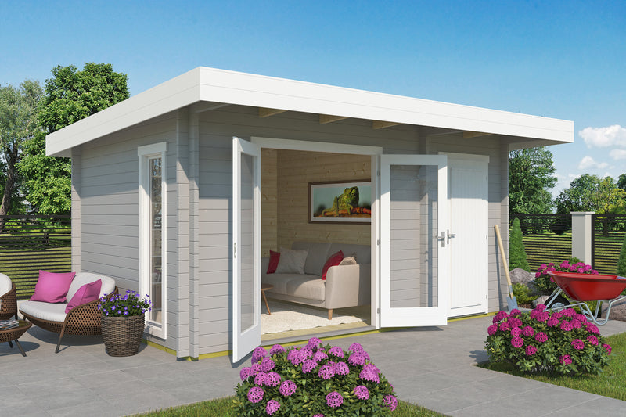
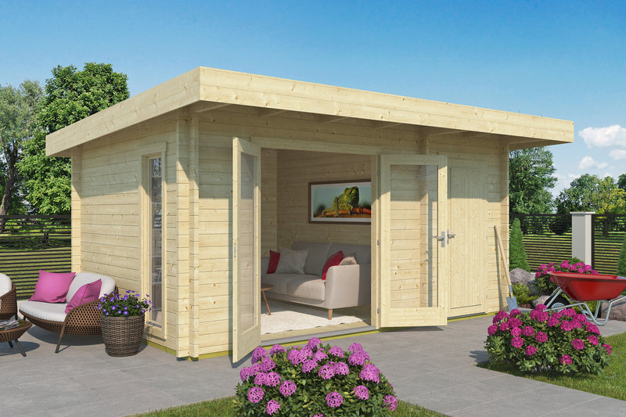
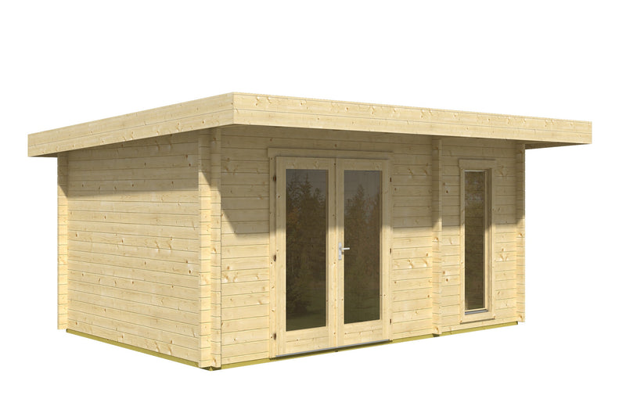
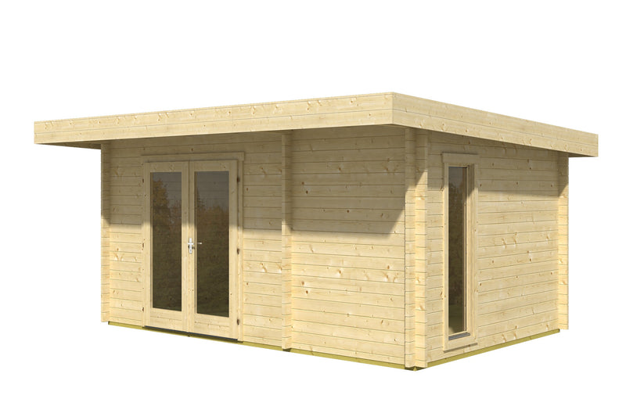
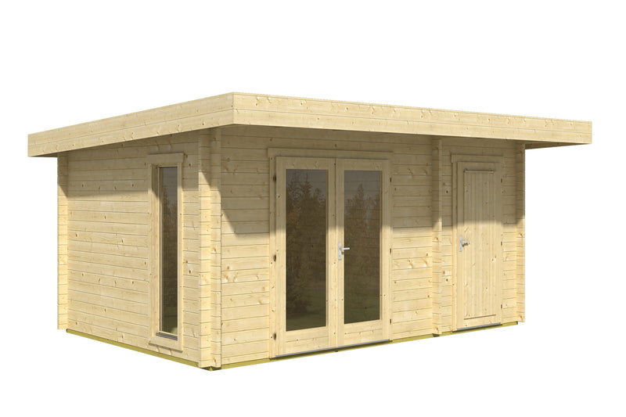
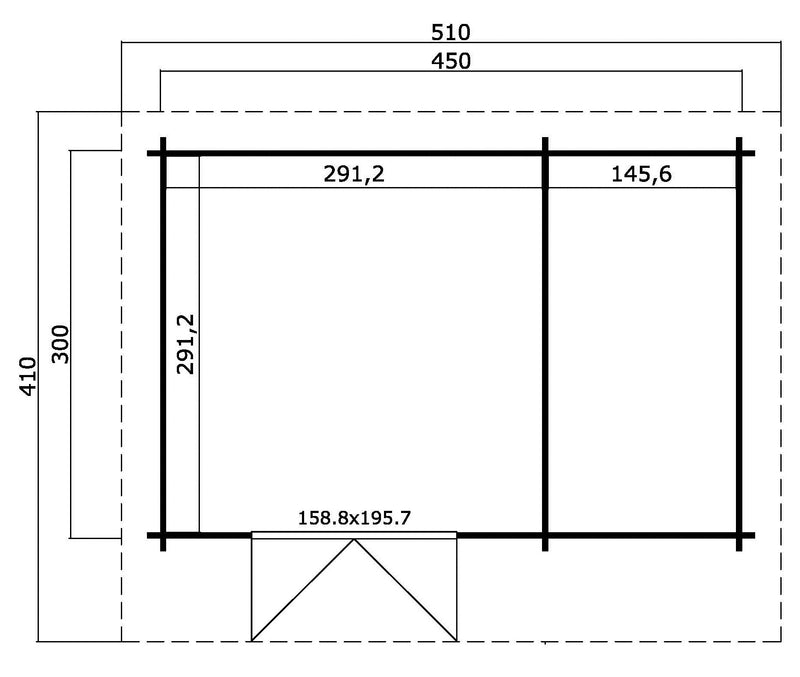
This practical house is a great addition to your garden. The positions of single window and single door are not pre-cut giving you the opportunity to bulid your garden house up the way you desire. Depending on your needs you can have the additional side room with either external on internal entrance.
Download Information Sheet | Download Full Groundplan
| Construction |
Wind-tight chalet connection |
| Wall Thickness | 44 mm |
| Wall Dimensions | 300 x 450 cm |
| Floor Size | 12.85 m2 |
| Ridge Height | 233.7 cm |
| Wall Height | 222.3 cm |
| Front Overhang | 30 cm |
| Roof Area | 20.93 m2 |
| Roof Angle | 2.2° |
| Doors |
1 x 1588 x 1957 mm
1 x 835 x 1957 mm |
| Windows |
1 x 560 x 1780 mm |
| Pallets |
630x118x69.5 cm
1457 kg
|

