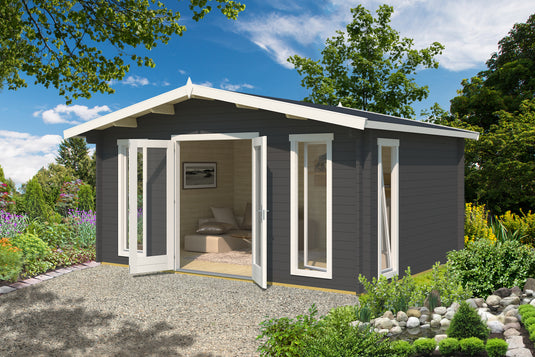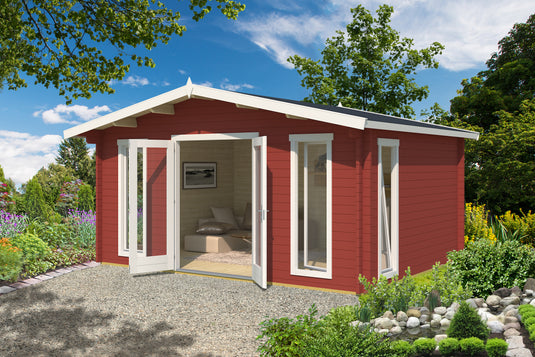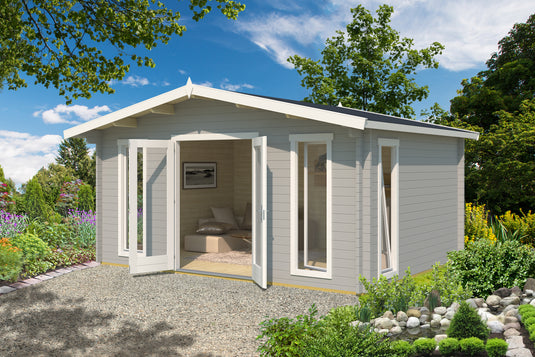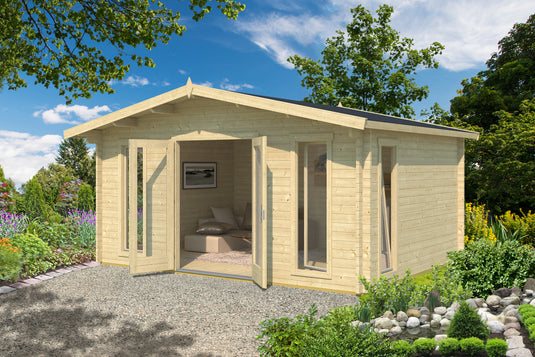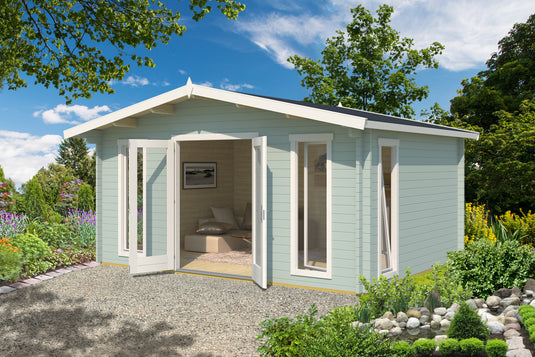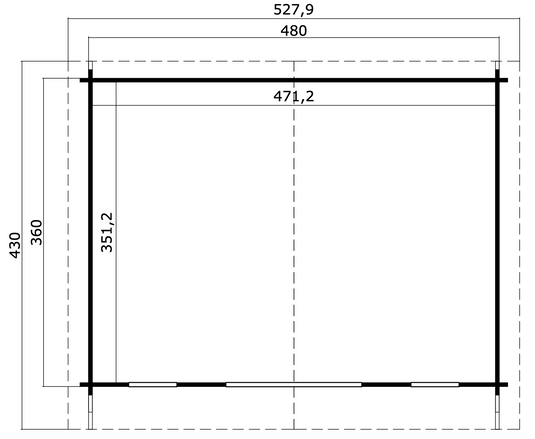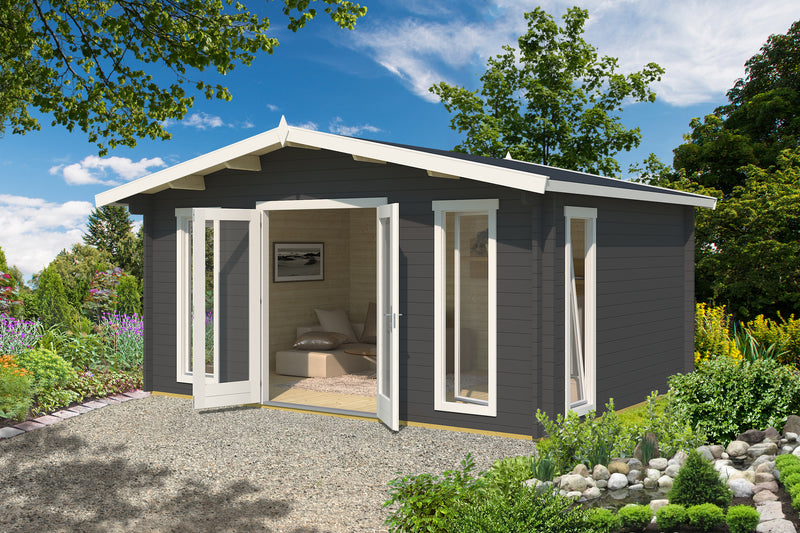
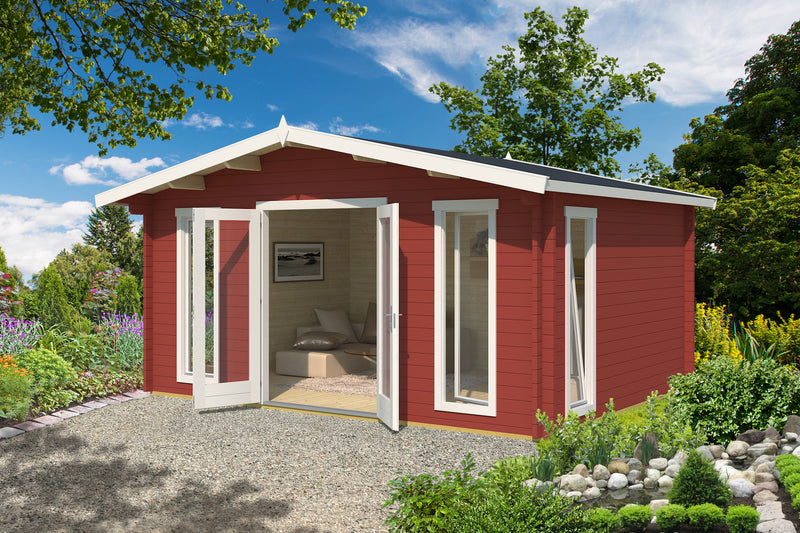
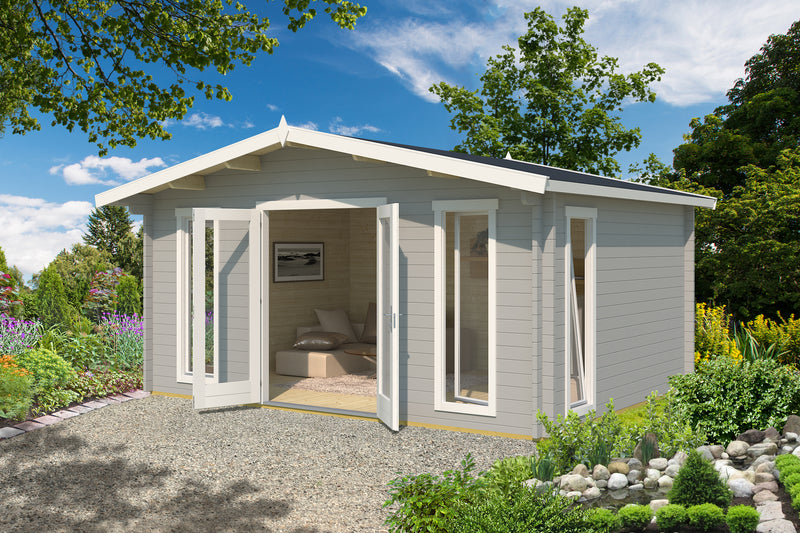
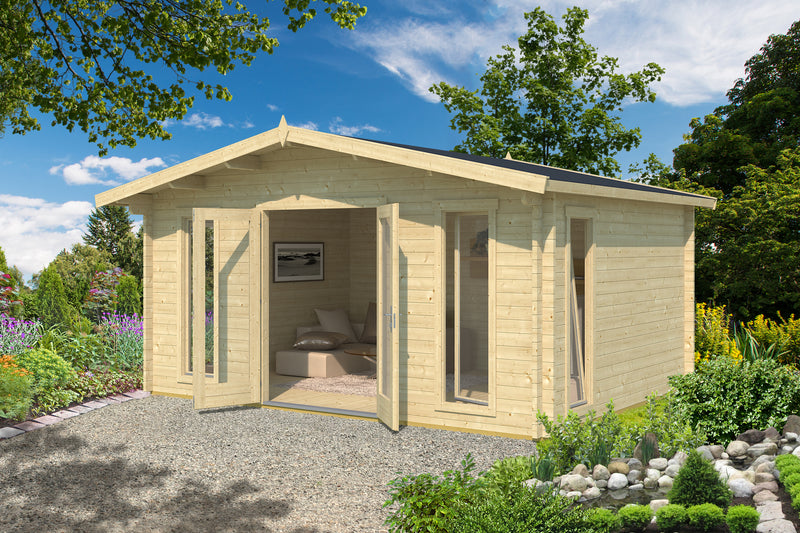
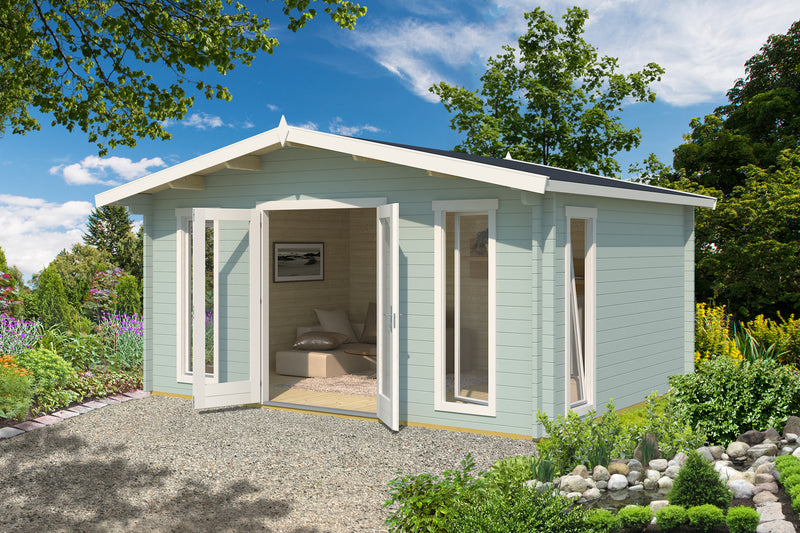
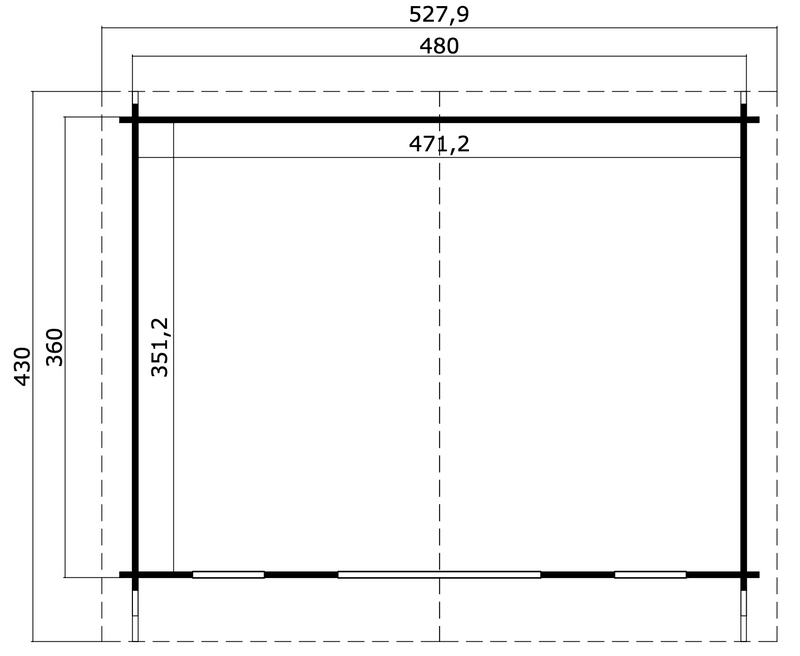
Our model Elgin is a timless classic for your garden. The position of the side windows can be chosen during the assembly. This allows the adaption of the house to your needs.
Download Information Sheet | Download Full Groundplan
| Construction |
Wind-tight chalet connection |
| Wall Thickness | 44 mm |
| Wall Dimensions | 480 x 360 cm |
| Floor Size | 16.55 m2 |
| Ridge Height | 267.9 cm |
| Wall Height | 216.6 cm |
| Front Overhang | 50 cm |
| Roof Area | 23.22 m2 |
| Roof Angle | 12.1° |
| Doors |
1 x 1588 x 1957 mm
|
| Windows |
2 x 560 x 1780 mm |
| Pallets |
630x118x70 cm
1140 kg
202x80x61 cm
214 kg
|

