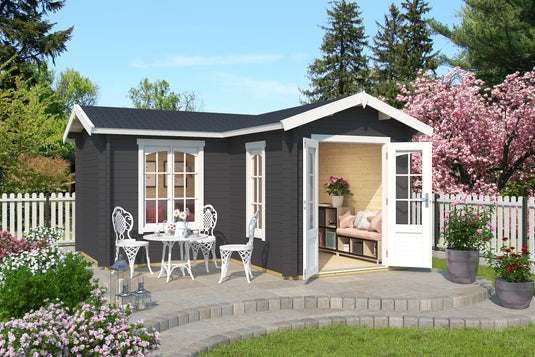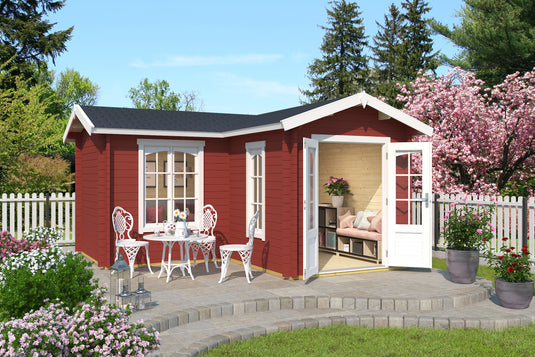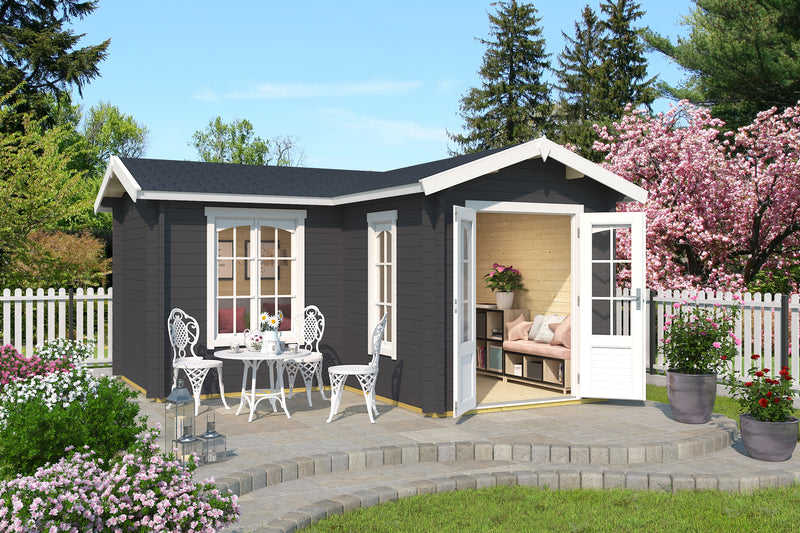
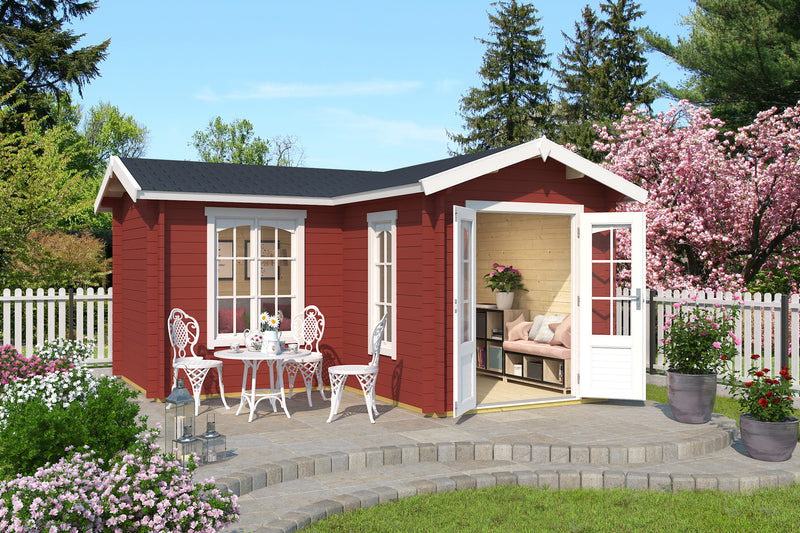
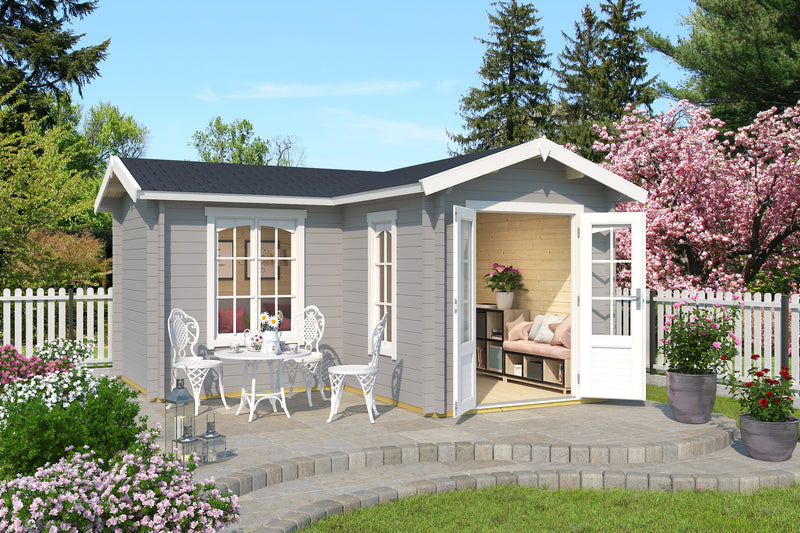
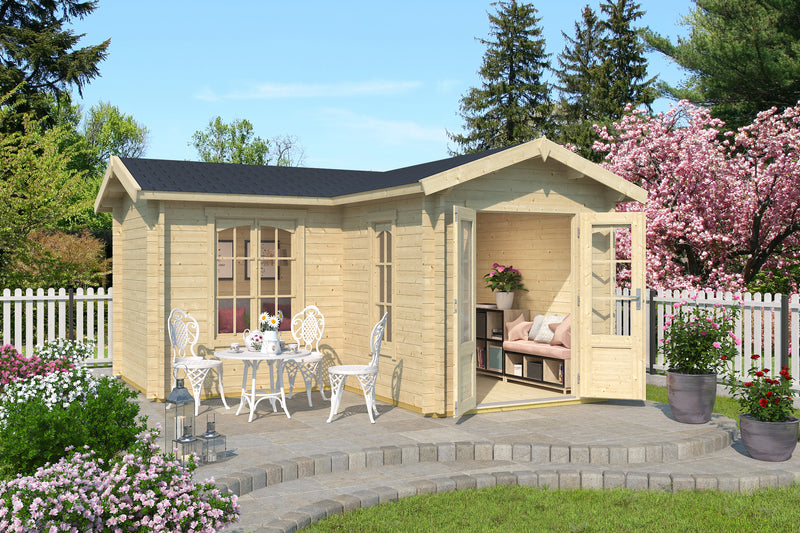
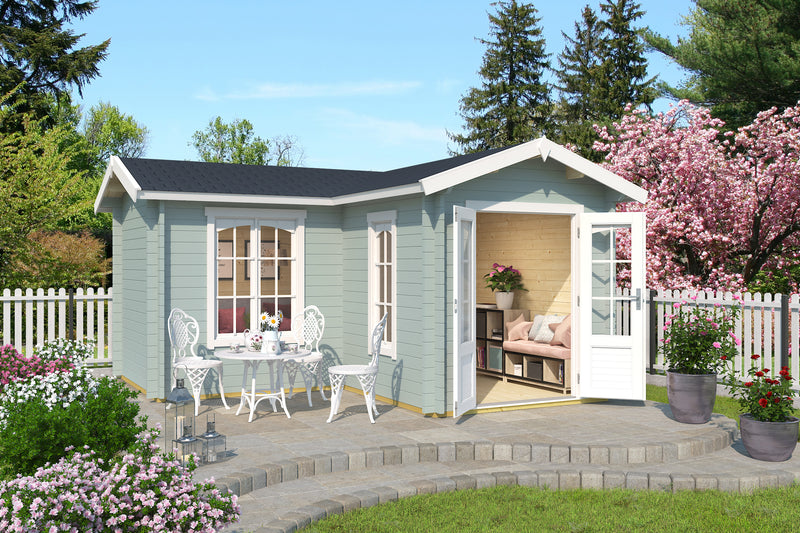
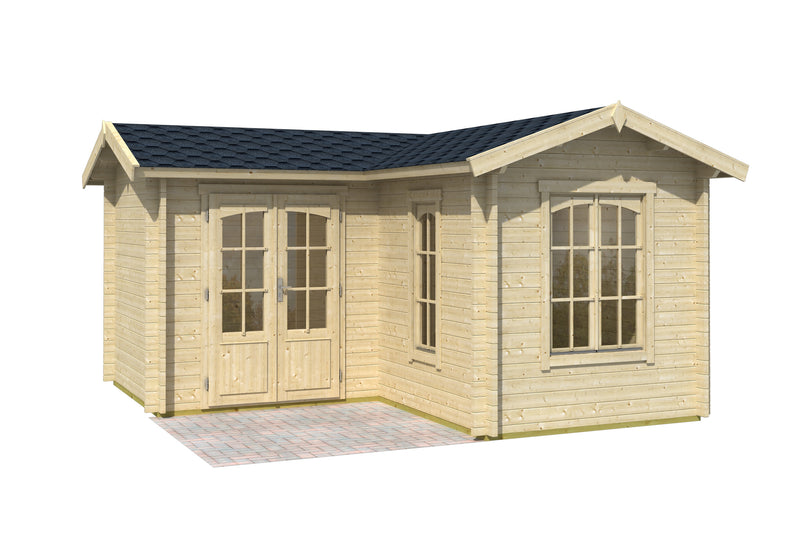
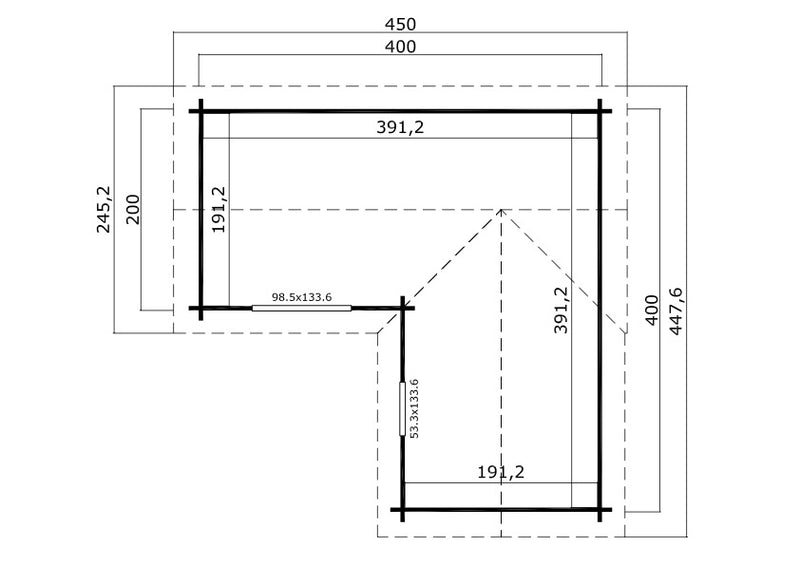
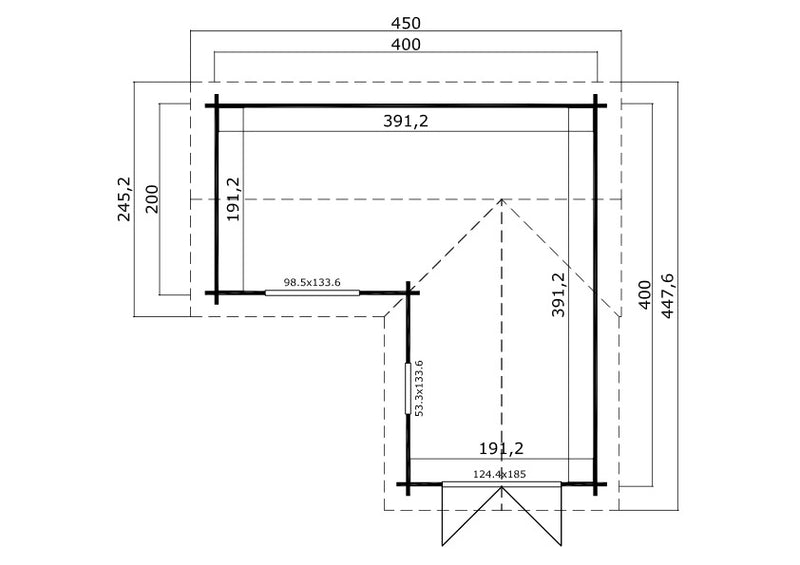
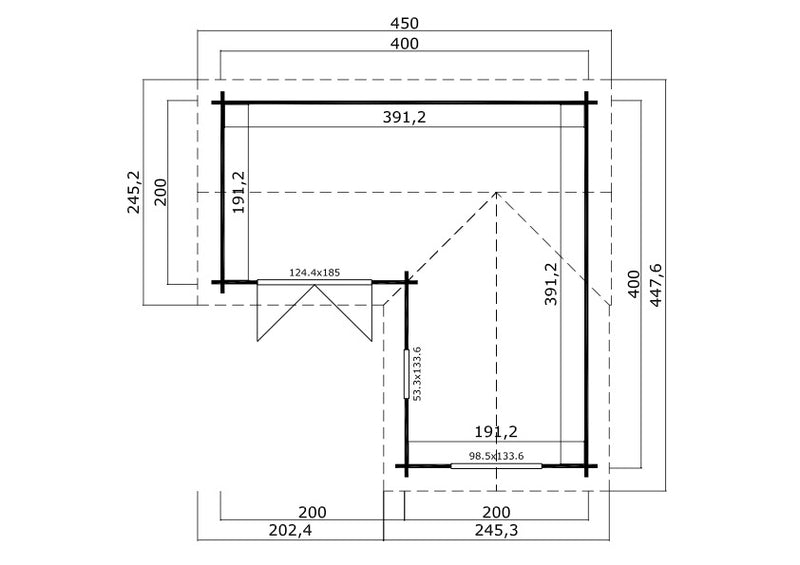
This is a spacious and stylish L Shaped house with double window and double door that can be cut to be fitted where you want, with a single smaller side window, making a versatile space to suit your own needs. The design of this model creats a corner space for patio dining.
Download Information Sheet | Download Full Groundplan
| Construction |
Wind-tight chalet connection |
| Wall Thickness | 44 mm |
| Wall Dimensions | 400 x 400 cm |
| Floor Size | 11.3 m2 |
| Ridge Height | 245.1 cm |
| Wall Height | 210.9 cm |
| Front Overhang | 25 cm |
| Roof Area | 19.4 m2 |
| Roof Angle | 19.4° |
| Doors |
1 x 1244 x 1850 mm
|
| Windows |
1 x 533 x 1336 mm |
| Pallets |
630x118x65 cm
1265 kg
|

