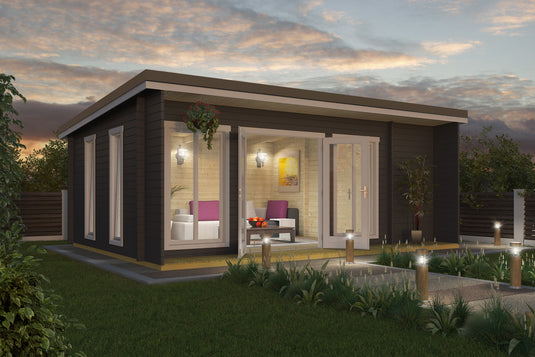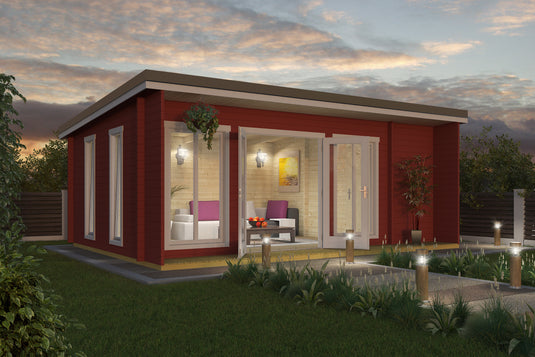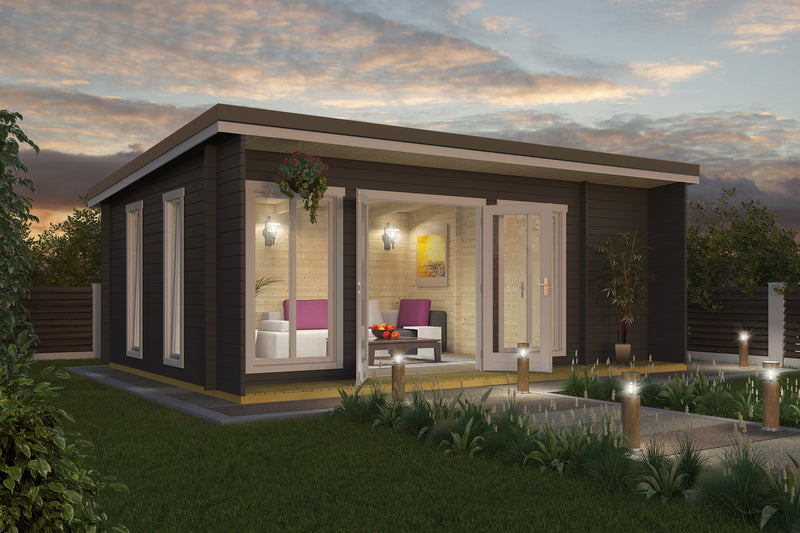
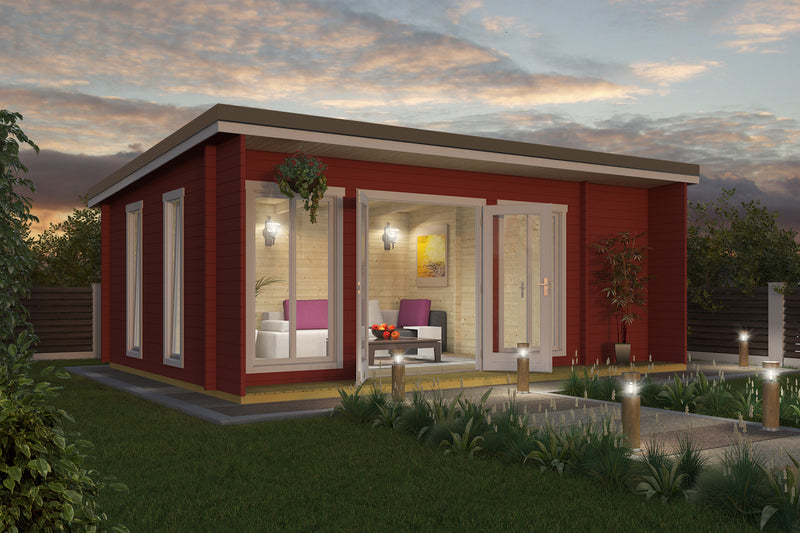
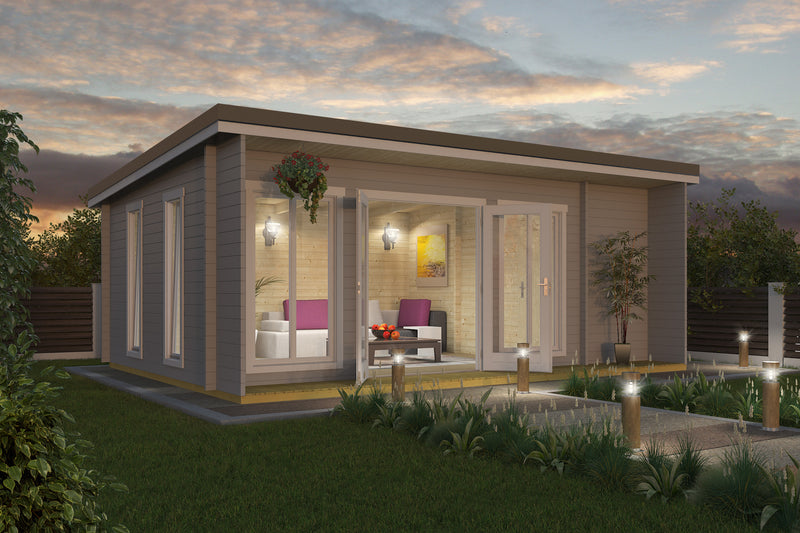
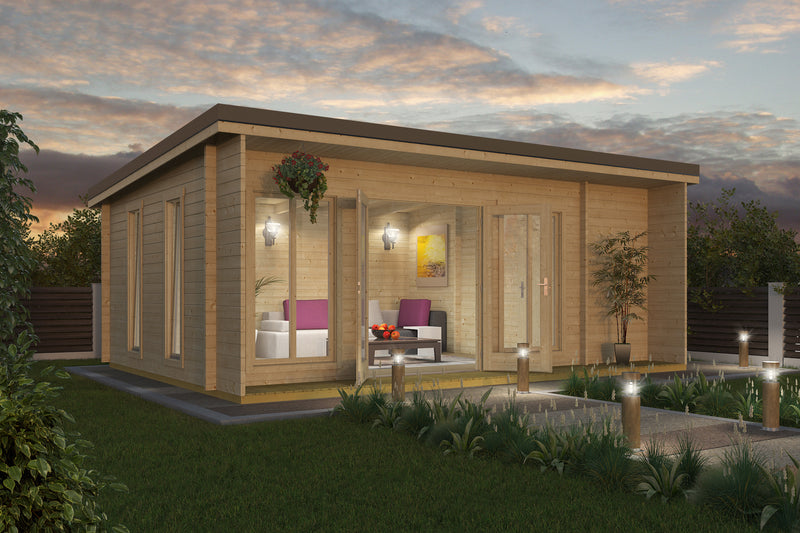
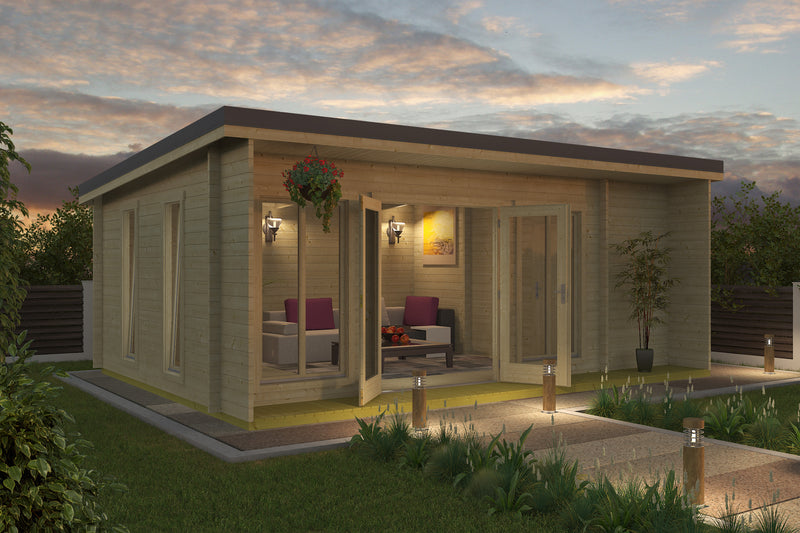
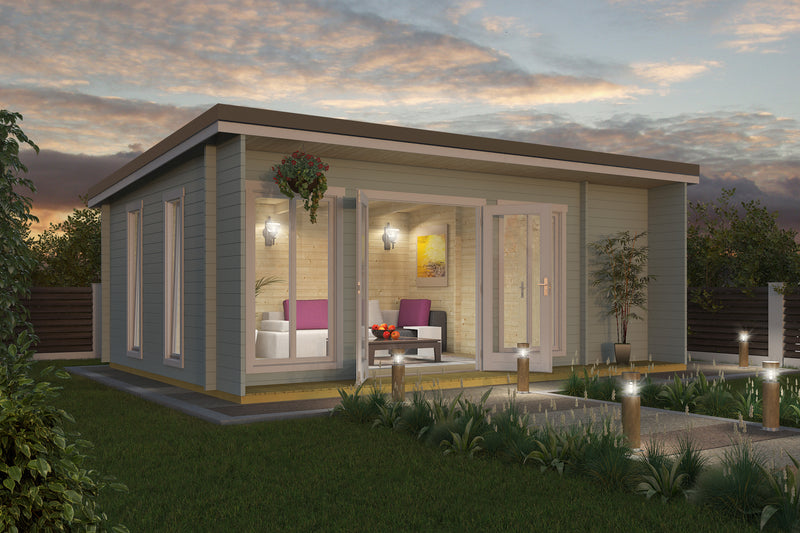
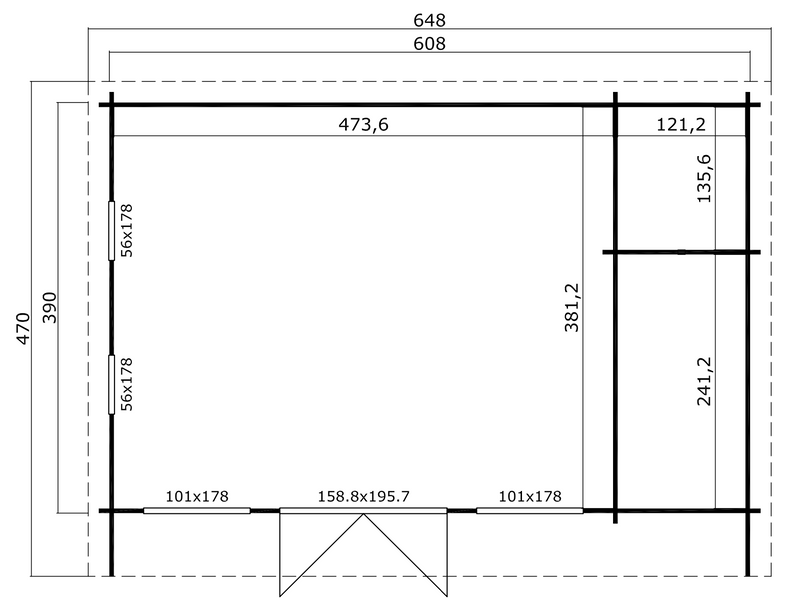
Download Information Sheet | Download Full Groundplan
| Construction |
Wind-tight chalet connection |
| Wall Thickness | 44 mm |
| Wall Dimensions | 390 x 608 cm |
| Floor Size | 22.84 m2 |
| Ridge Height | 250.8 cm |
| Wall Height | 222.3 cm |
| Front Overhang | 20 cm |
| Roof Area | 30.52 m2 |
| Roof Angle | 3.4° |
| Doors |
1 x 1588 x 1957 mm
2 x 835 x 1900 mm |
| Windows |
2 x 560 x 1780 mm |
| Pallets |
630x118x110 cm
2239 kg
|

