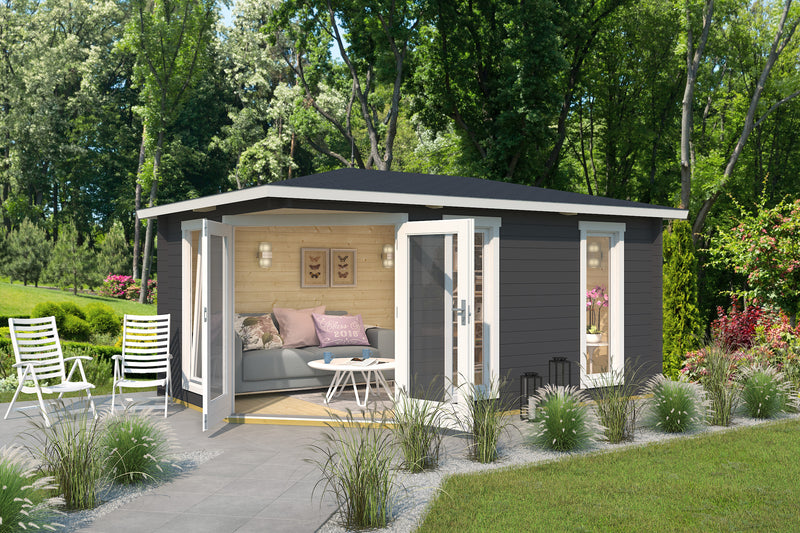
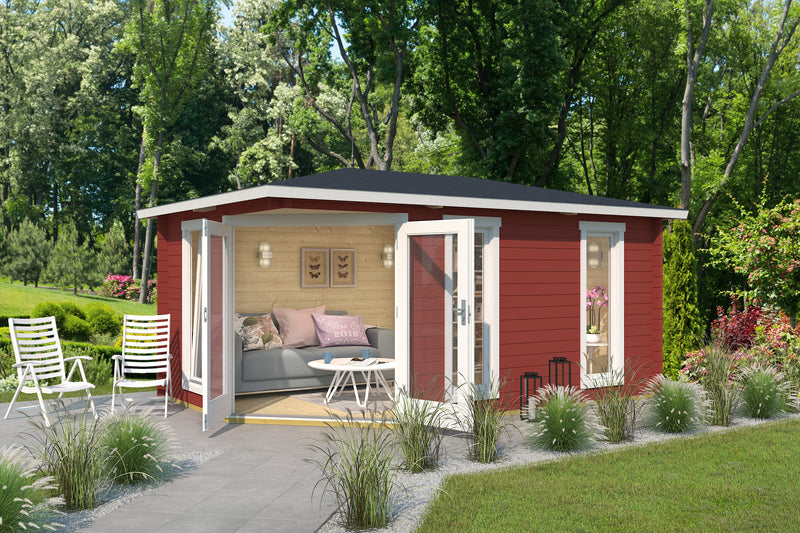
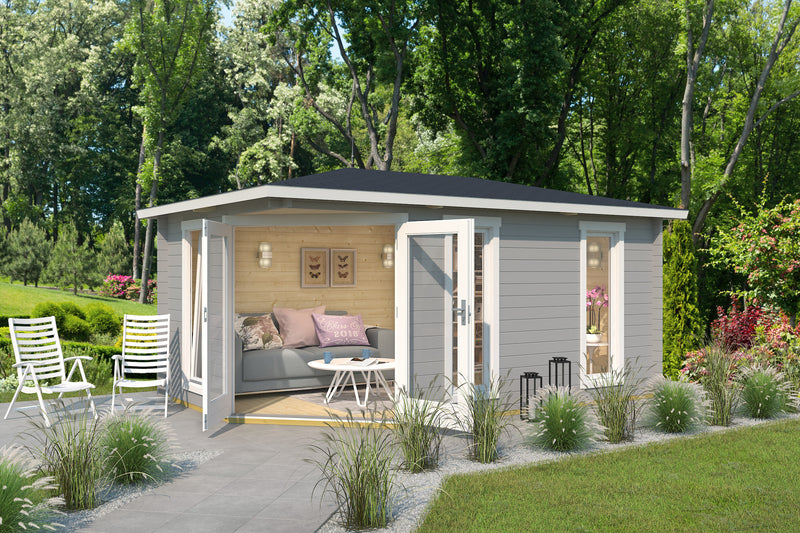
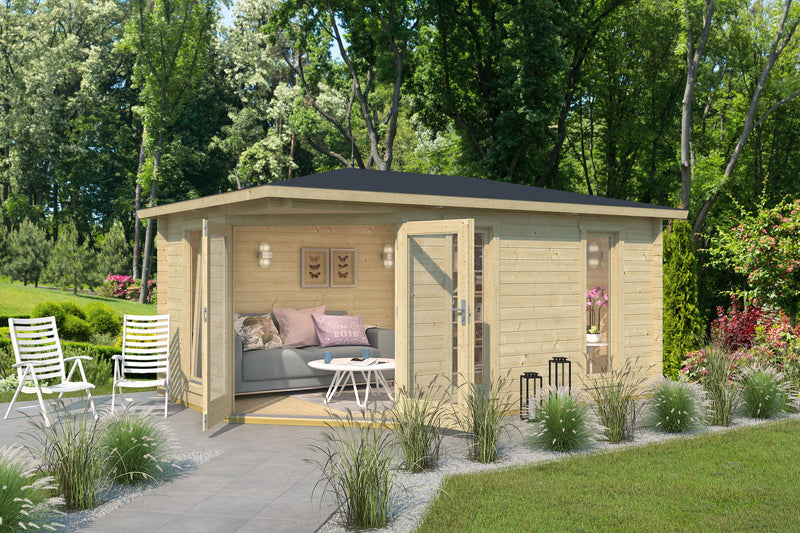
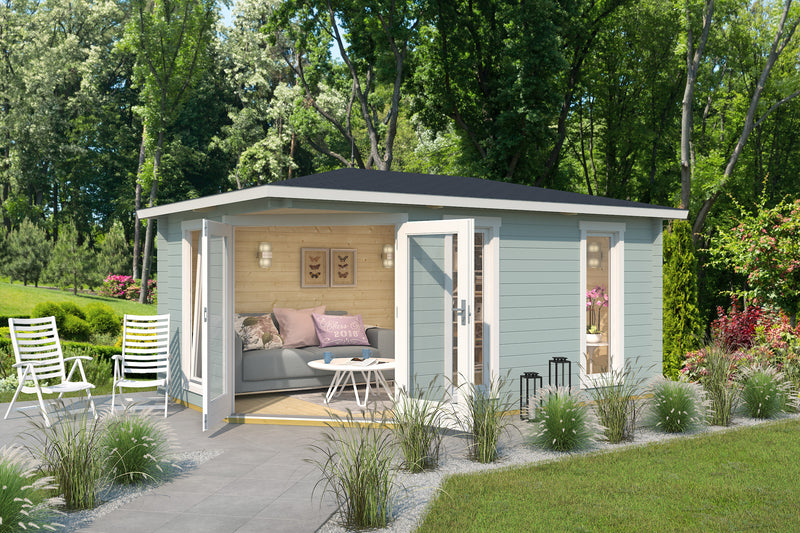
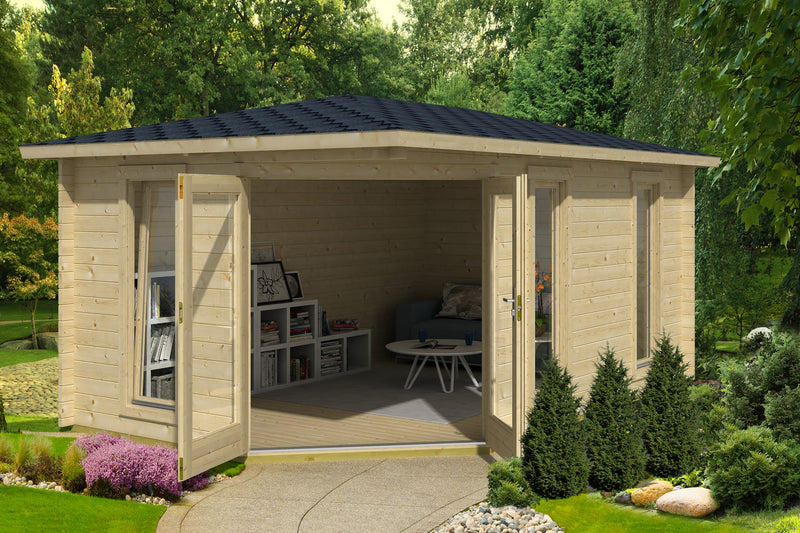
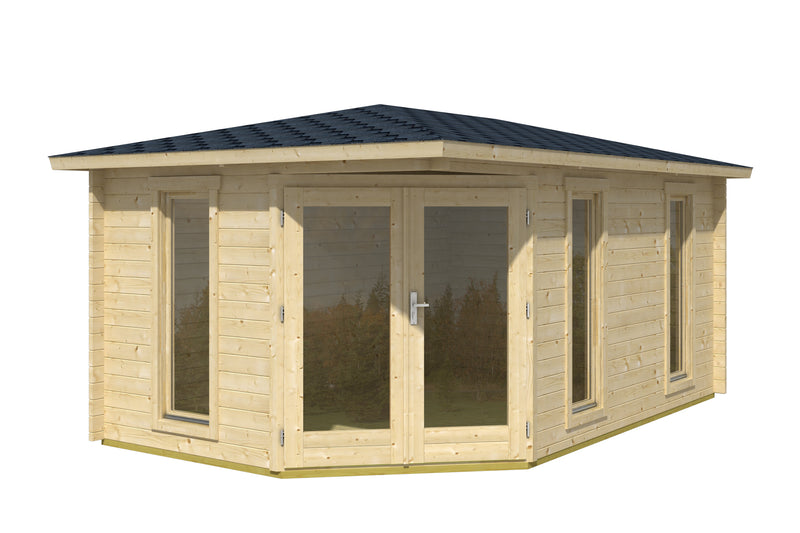
This spacious summer house features a space saving corner entrance. This model is perfect for a leisure house or a home office.
Download Information Sheet | Download Full Groundplan
| Construction |
Modern corner connection |
| Wall Thickness | 40 mm |
| Wall Dimensions | 280 x 448 cm |
| Floor Size | 11.4 m2 |
| Ridge Height | 246.24 cm |
| Wall Height | 205.2 cm |
| Front Overhang | 21.1 cm |
| Roof Area | 16.35 m2 |
| Roof Angle | 15° |
| Doors |
1 x 1494 x 1736 mm
|
| Windows |
1 x 525 x 1560 mm 2 x 525 x 1560 mm |
| Pallets |
630x118x59.5 cm
1000 kg
|







