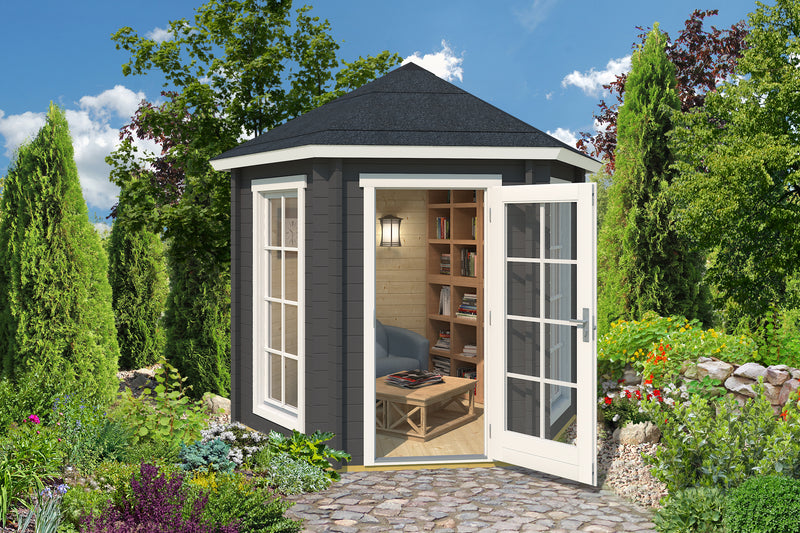
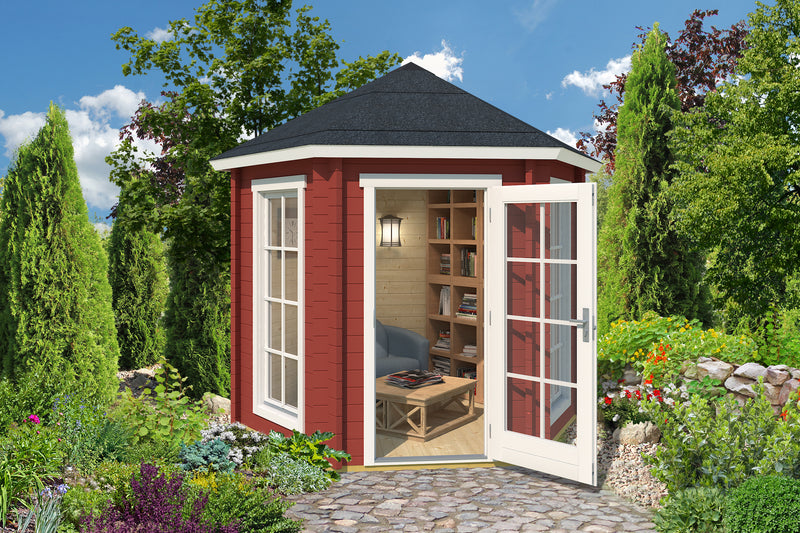
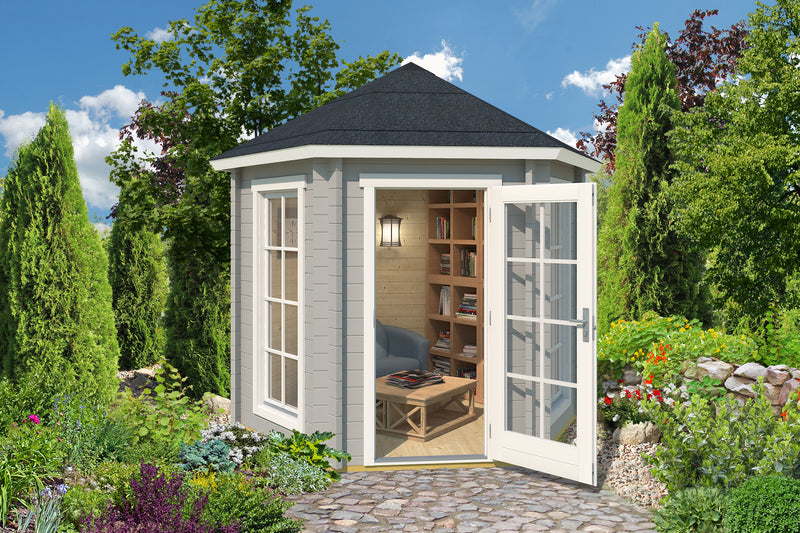
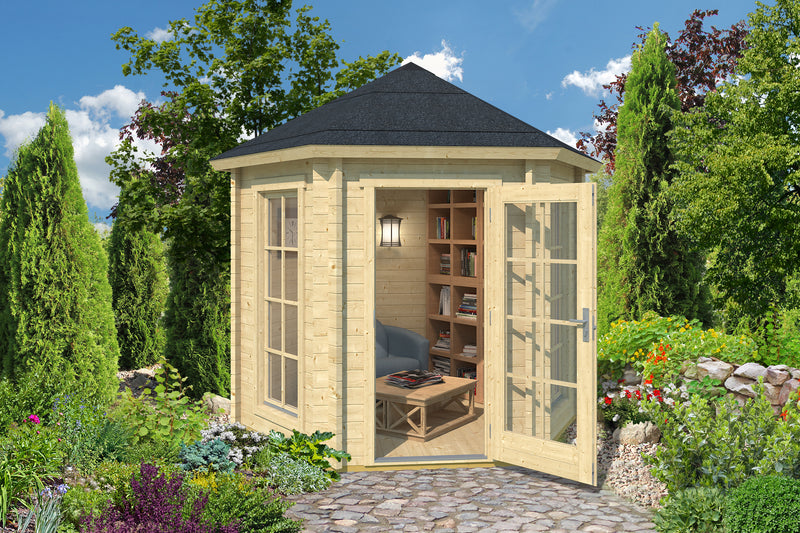
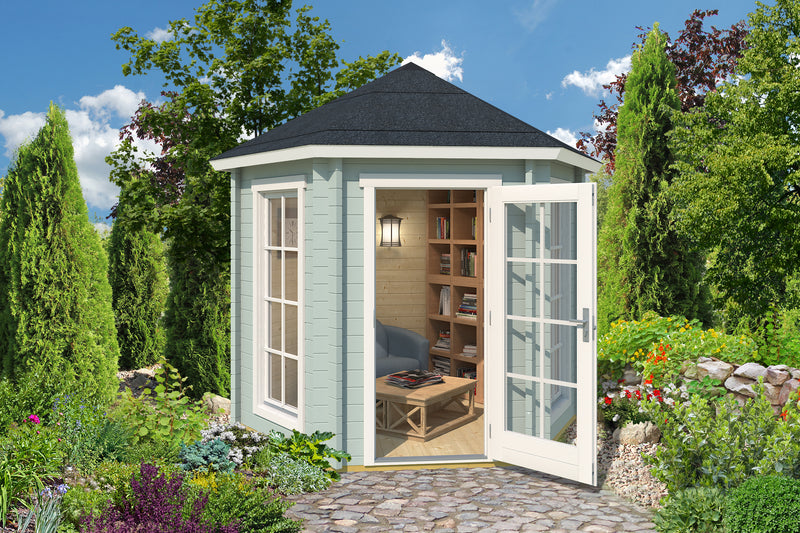
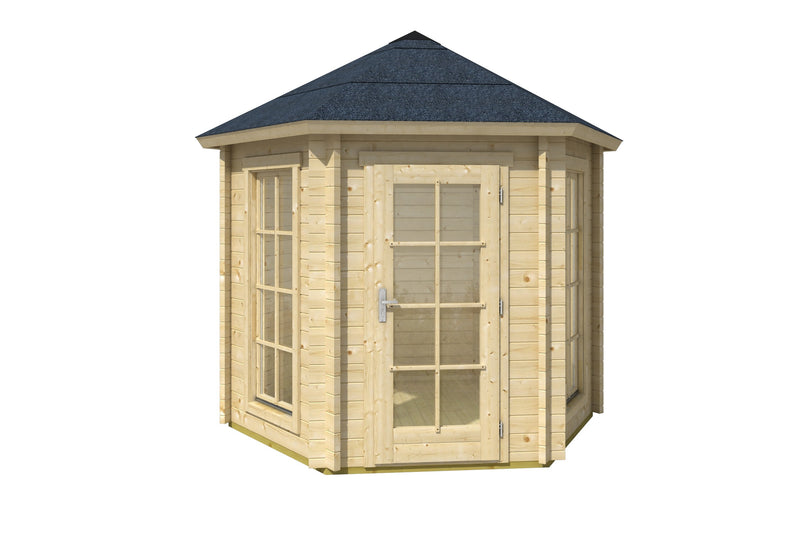
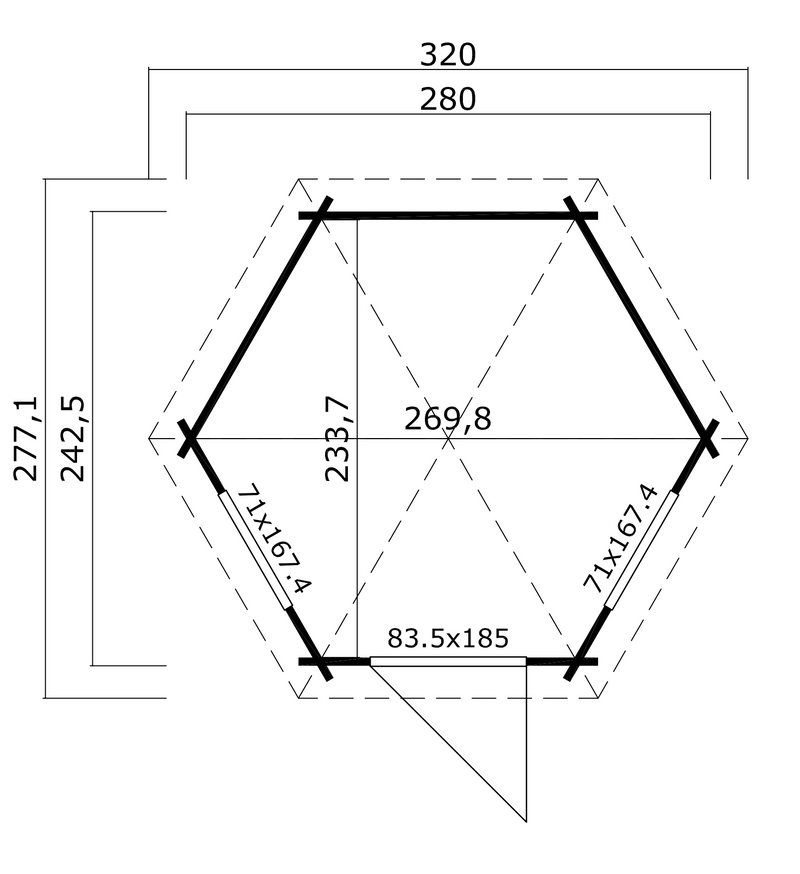
Inverness is a neat hexagonal summer house for smaller gardens with restricted space. This model comes with lovely long full length windows and matching fully glazed doors.
Download Information Sheet | Download Full Groundplan
| Construction |
Wind-tight chalet connection |
| Wall Thickness | 44 mm |
| Wall Dimensions | 280 x 242.5 cm |
| Floor Size | 4.73 m2 |
| Ridge Height | 289.56 cm |
| Wall Height | 210.9 cm |
| Front Overhang | 17.3 cm |
| Roof Area | 7.78 m2 |
| Roof Angle | 30° |
| Doors |
1 x 835 x 1850 mm
|
| Windows |
1 x 710 x 1674 mm 1 x 710 x 1674 mm |
| Pallets |
440x118x57.5 cm
644 kg
|







