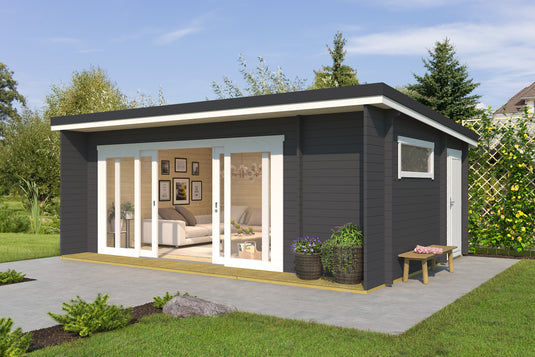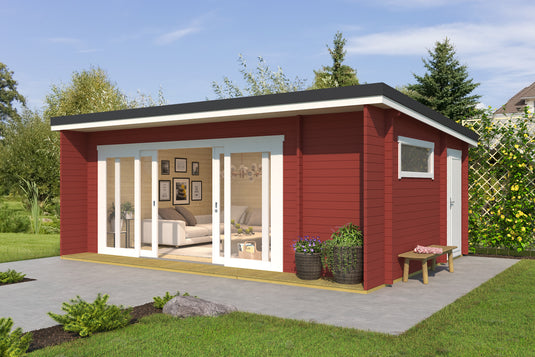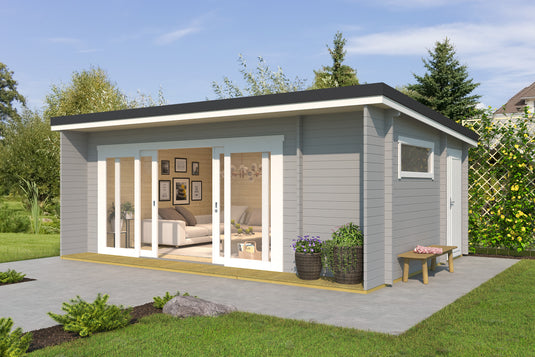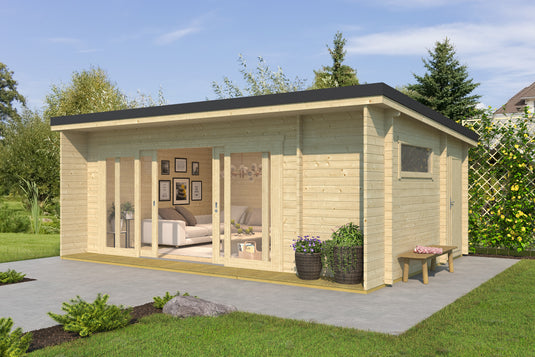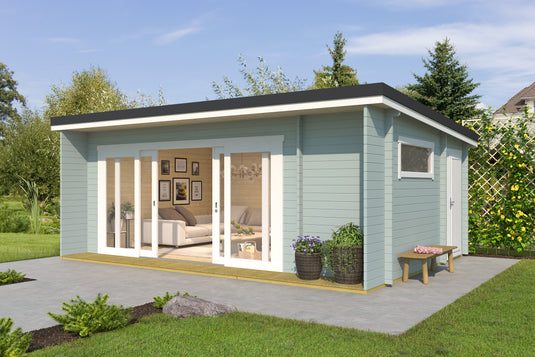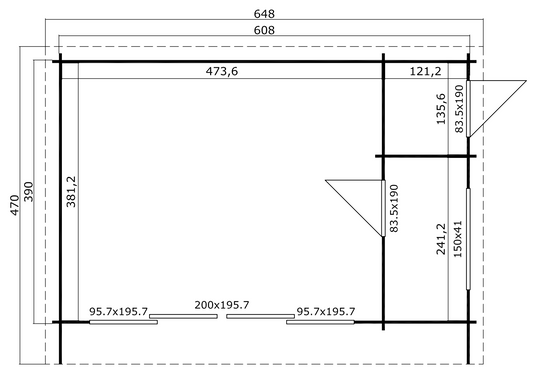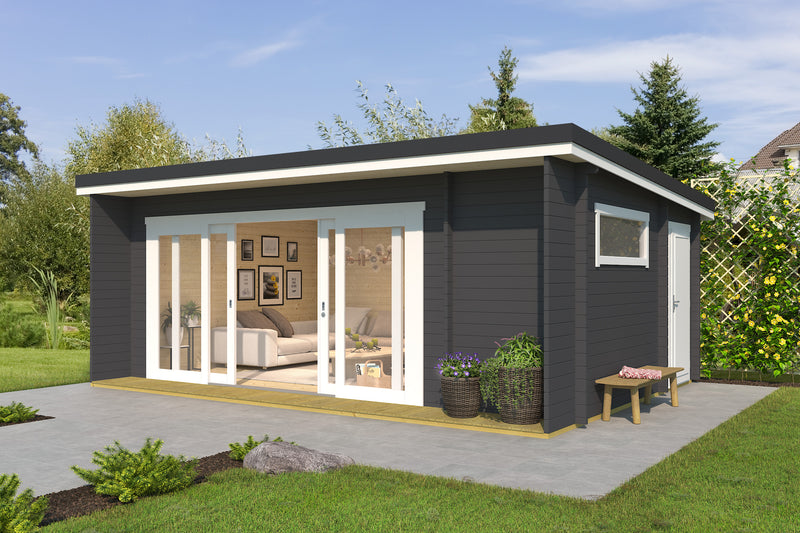
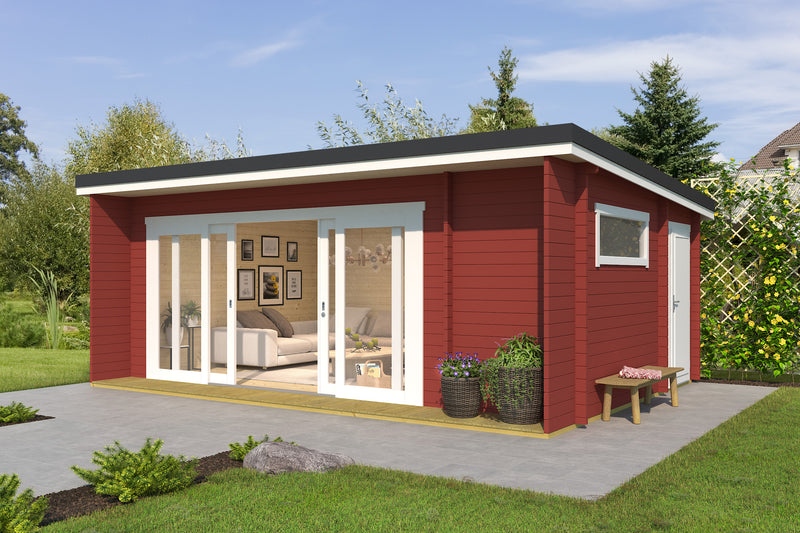
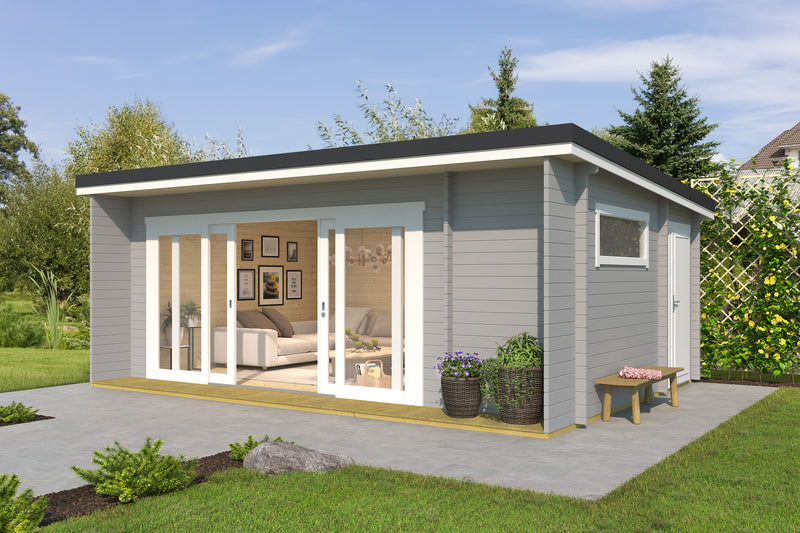
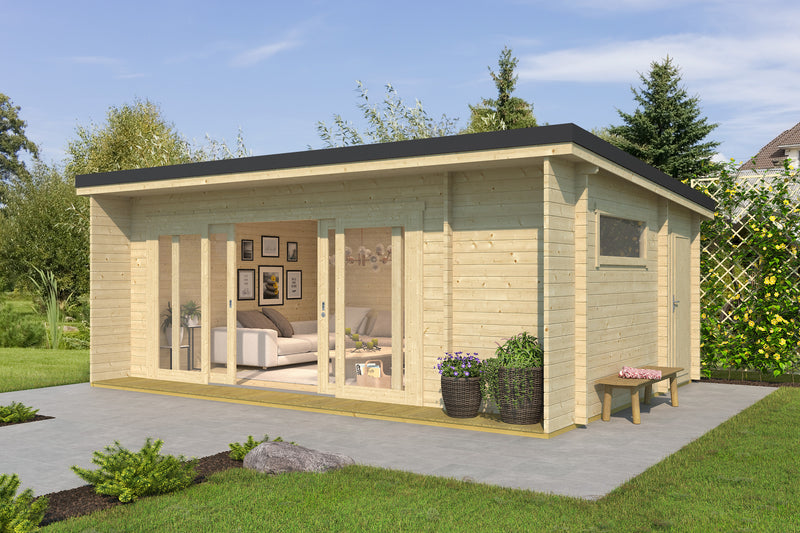
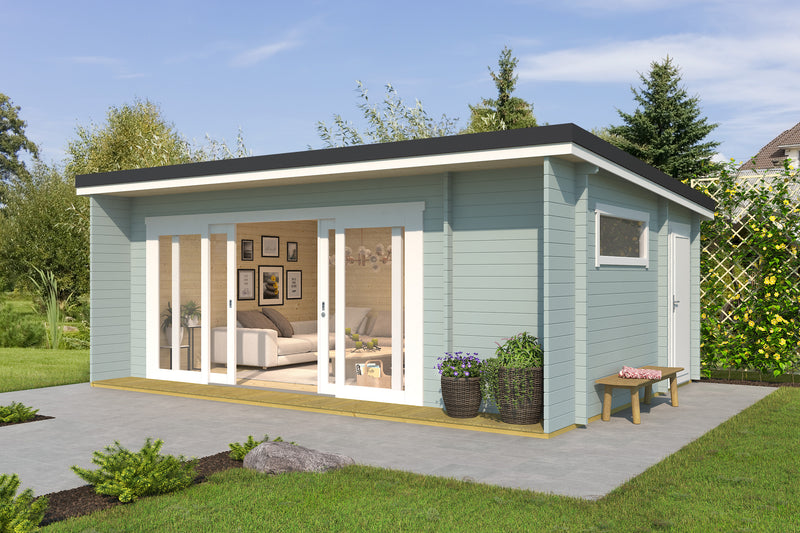
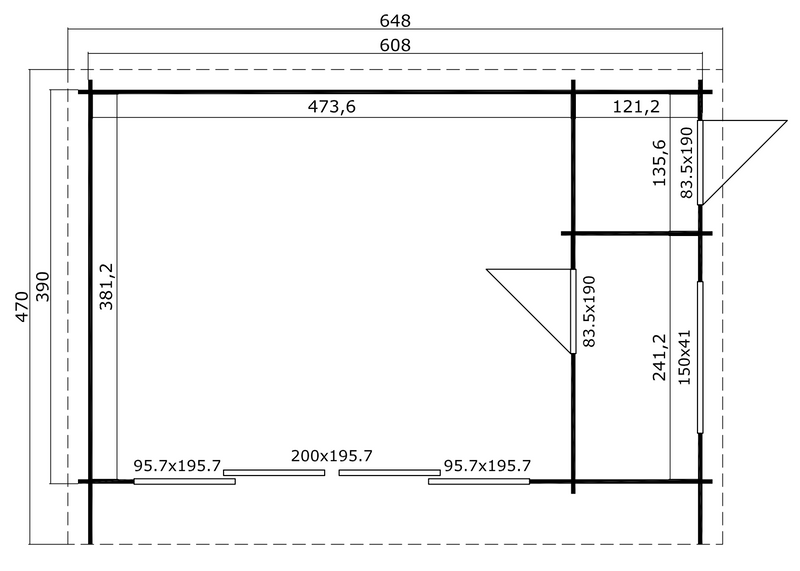
This building is a multifunctional and spacious garden house with a large sliding door. The house is divided into 3 rooms – the main room is a great place for relaxation and the 2 smaller rooms are suitable for storaging your utensils or garden tools.
Download Information Sheet | Download Full Groundplan
| Construction |
Wind-tight chalet connection |
| Wall Thickness | 44 mm |
| Wall Dimensions | 390 x 608 cm |
| Floor Size | 22.84 m2 |
| Terrace Size | 3.648 m2 |
| Ridge Height | 256.5 cm |
| Wall Height | 233.7 cm |
| Front Overhang | 20 cm |
| Roof Area | 30.51 m2 |
| Roof Angle | 3.4° |
| Doors |
1 x 3914 x 1957 mm
1 x 835 x 1900 mm 1 x 835 x 1900 mm |
| Windows |
1 x 1500 x 410 mm |
| Pallets |
630x118x104 cm
2350 kg
|

