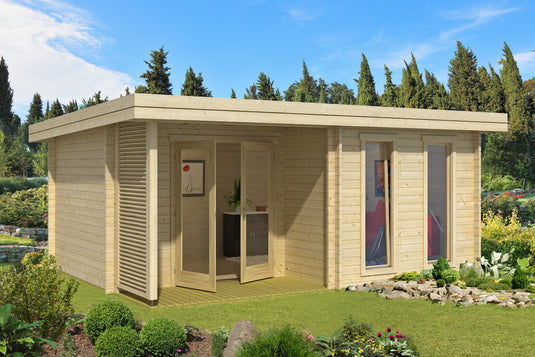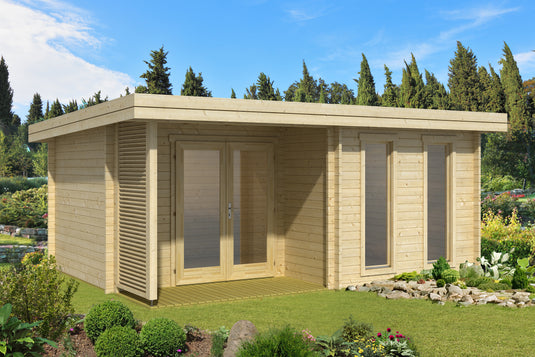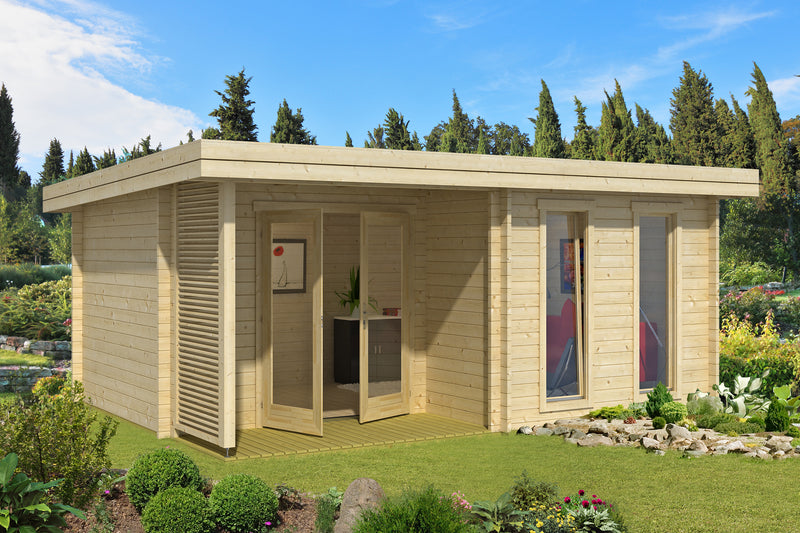
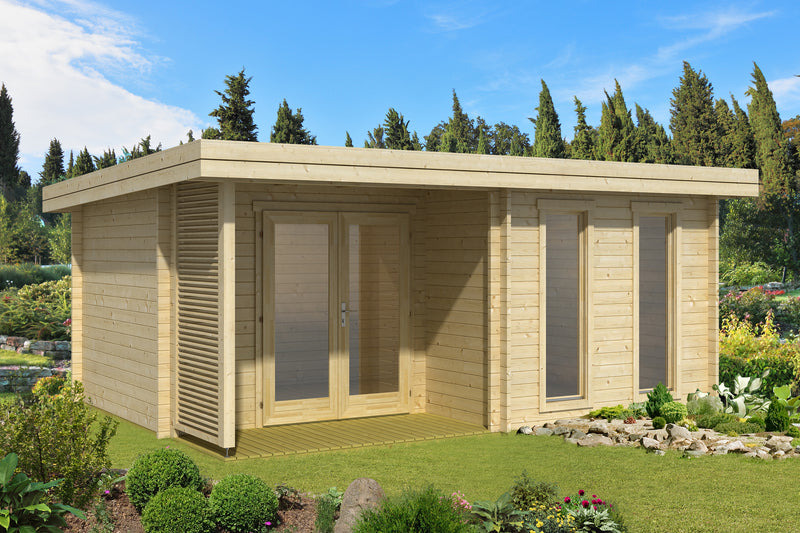
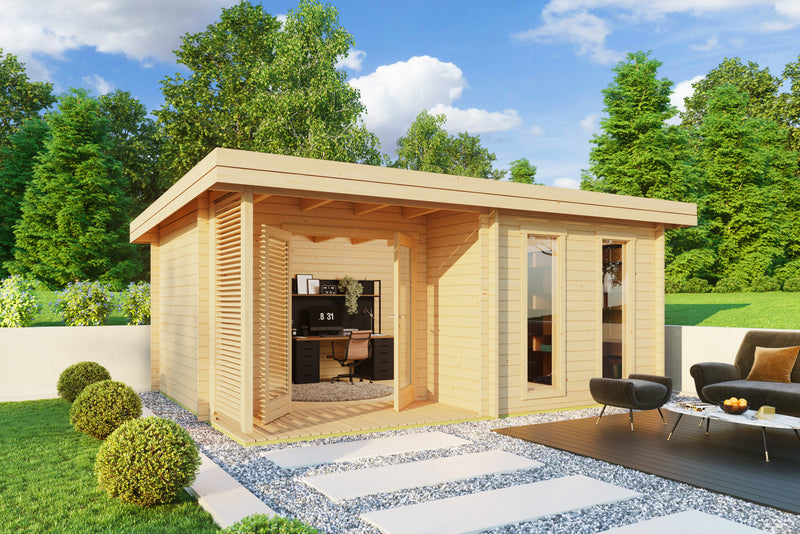
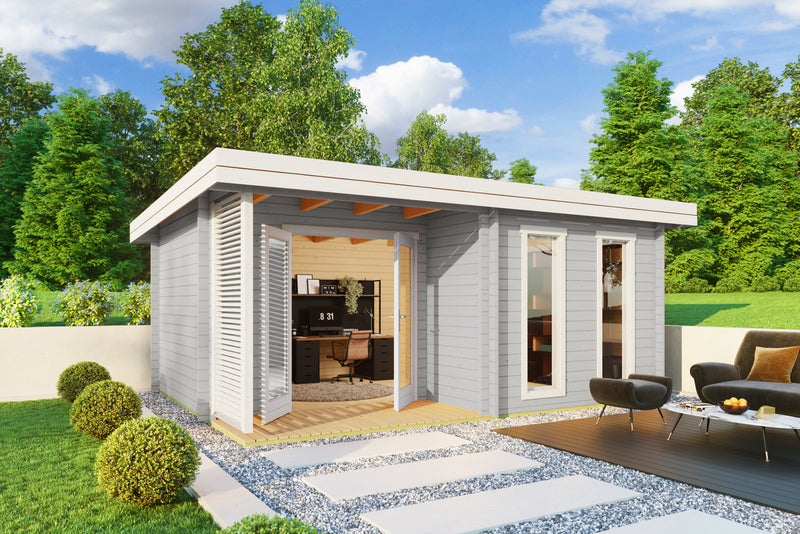
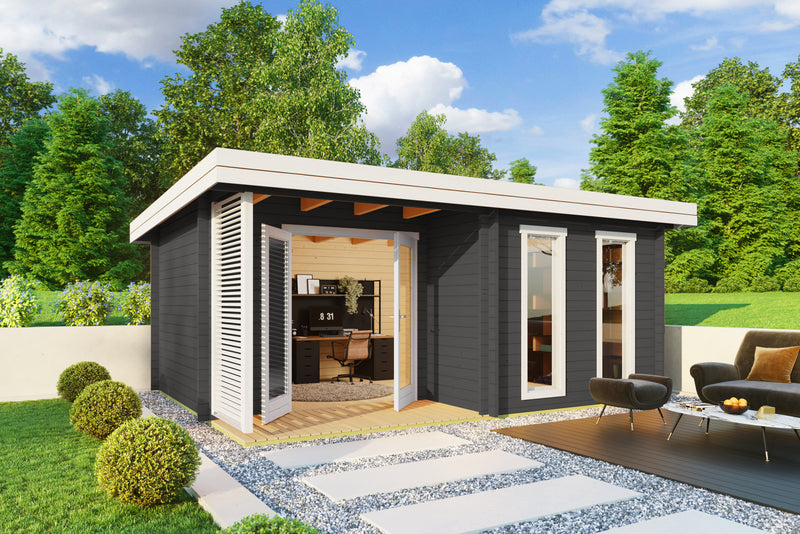
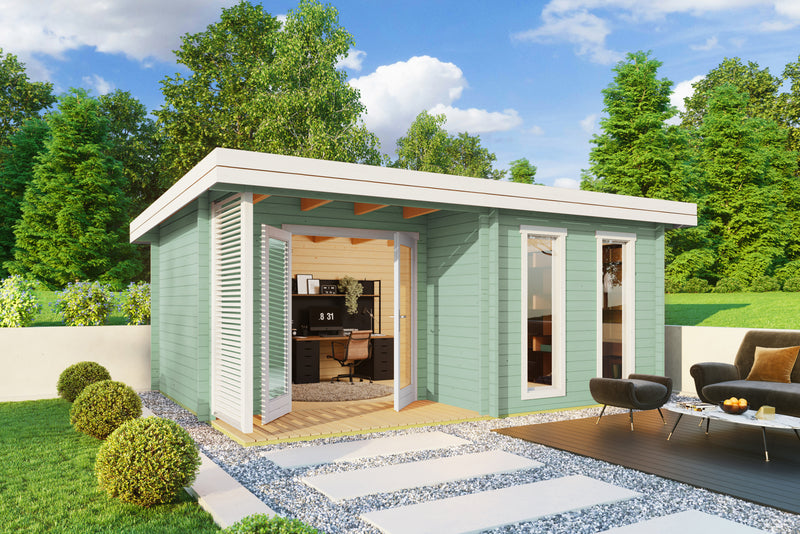
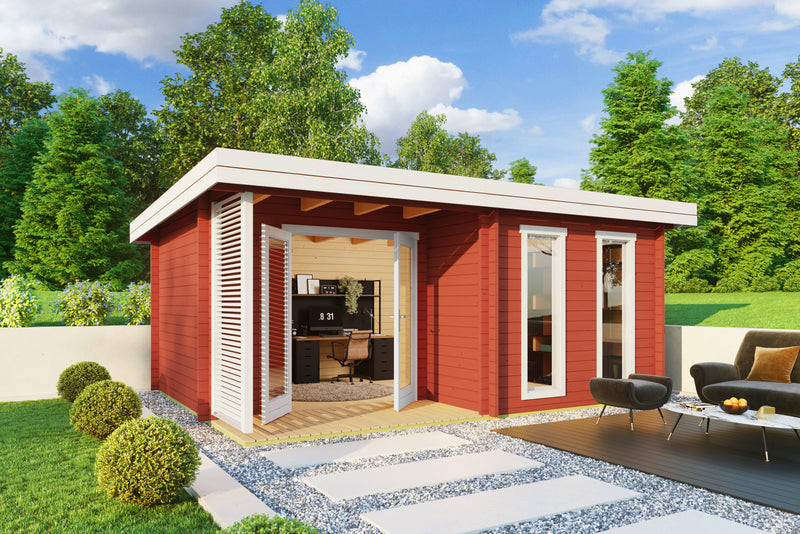
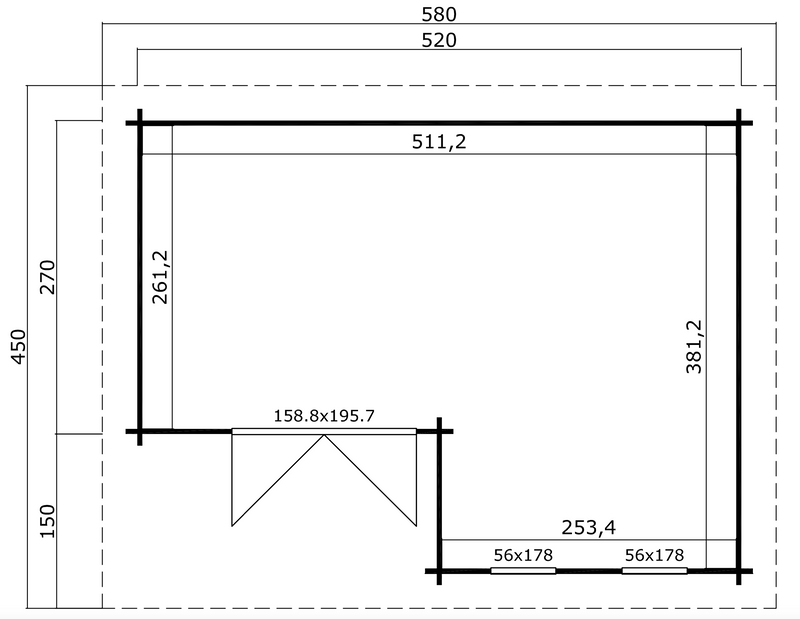
Orkney is a spacious garden house with fully glazed double door and single windows that provides plenty of natural light making this garden house great for a home office, summer house or home studio.
Download Information Sheet | Download Full Groundplan
| Construction |
Wind-tight chalet connection |
| Wall Thickness | 44 mm |
| Wall Dimensions |
520 x 390 cm |
| Floor Size | 19.49 m2 |
| Ridge Height | 233.7 cm |
| Terrace Size | 3.035 m2 |
| Wall Height | 222.3 cm |
| Front Overhang | 30 cm |
| Roof Area | 26.13 m2 |
| Roof Angle | 1.7° |
| Doors |
1 x 1588 x 1957 mm
|
| Windows |
1 x 560 x 1780 mm |
| Pallets |
630x118x80 cm
1672 kg
|

