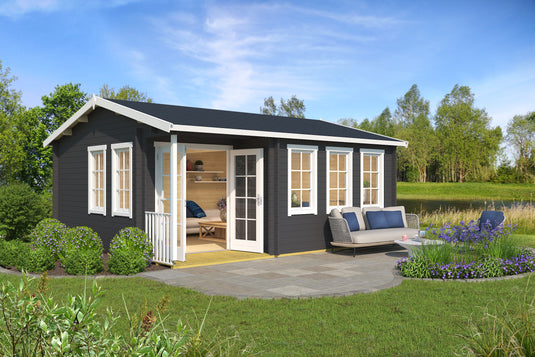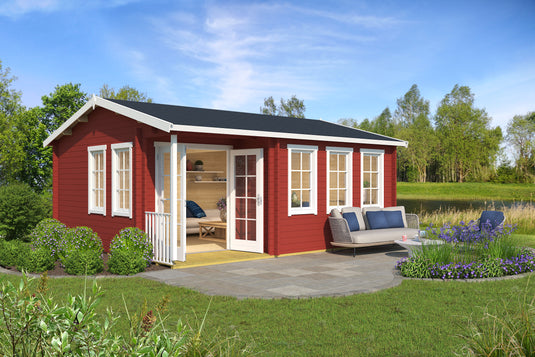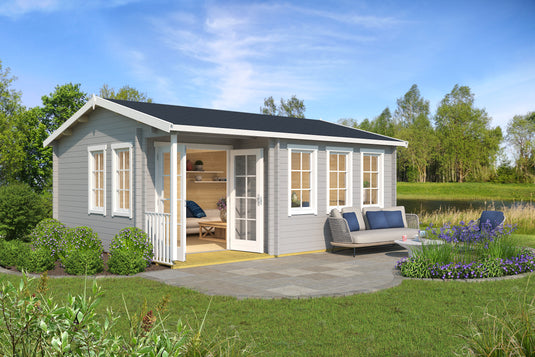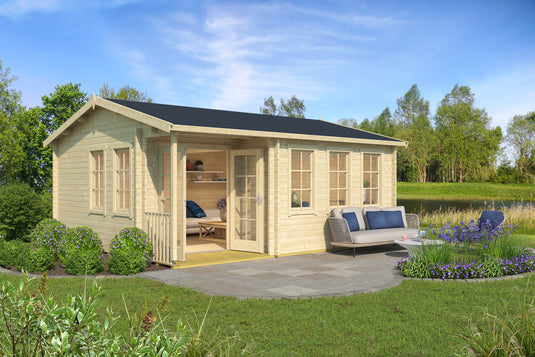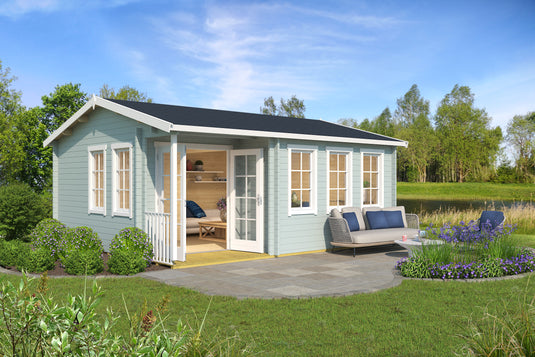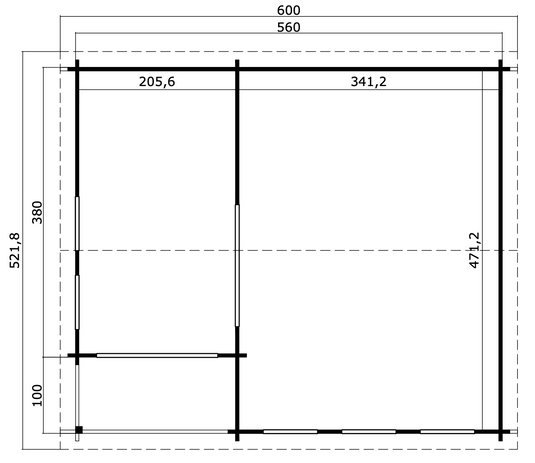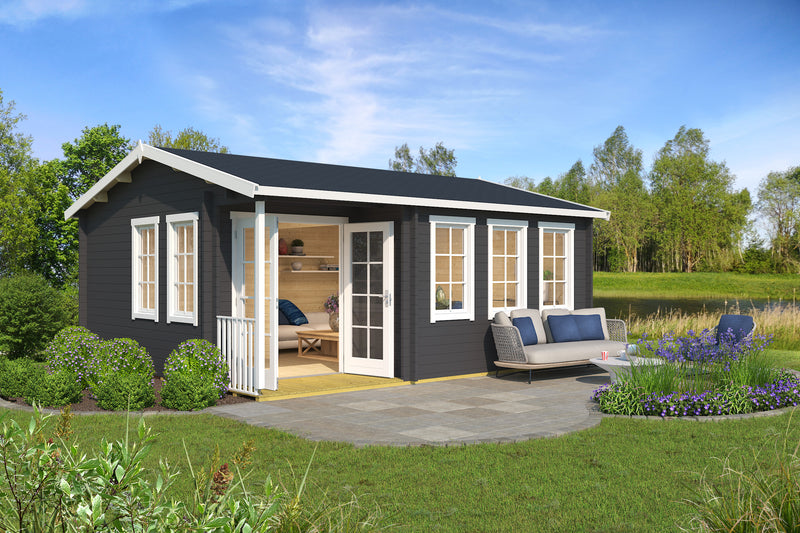
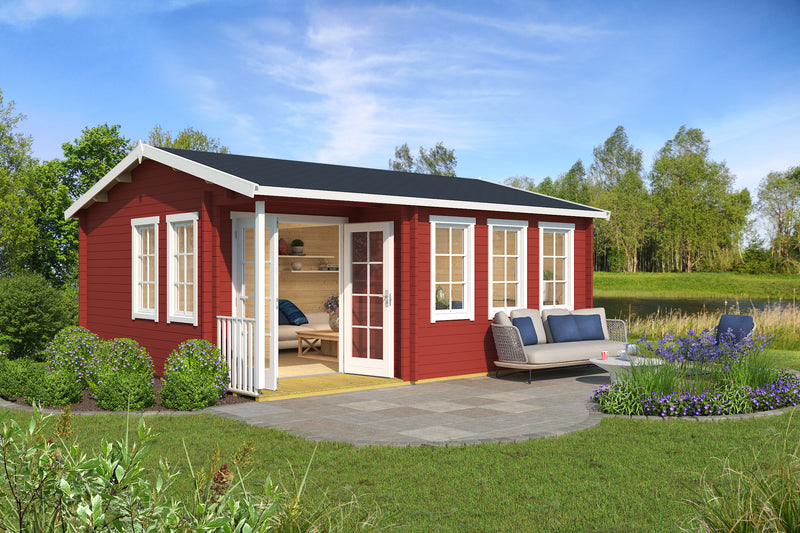
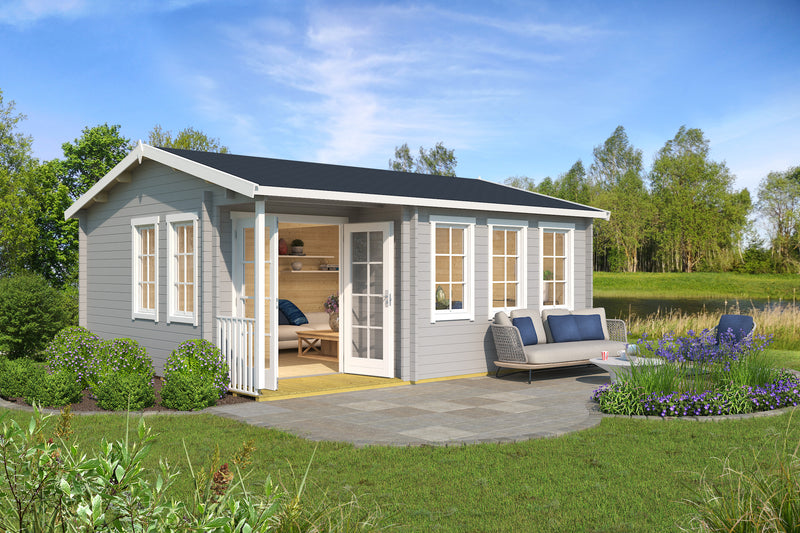
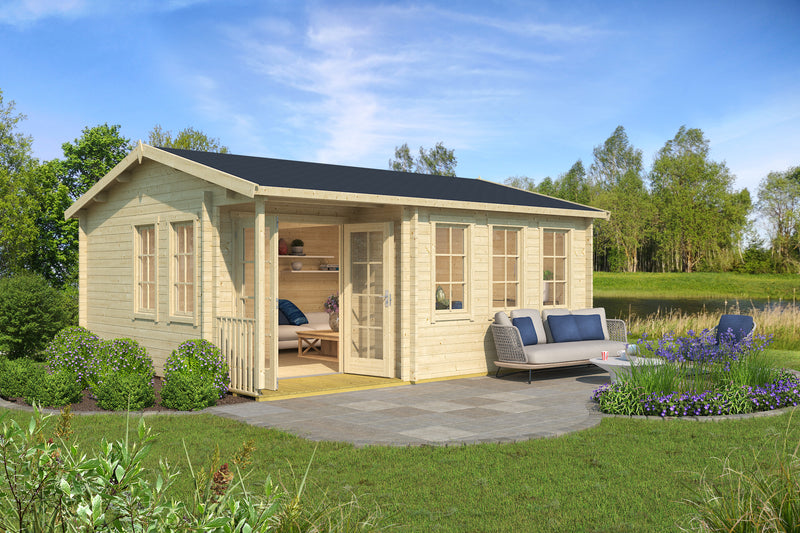
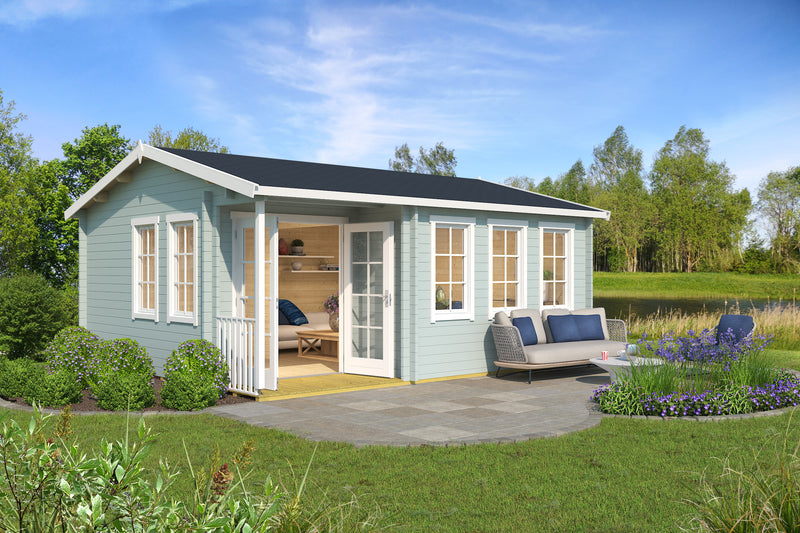
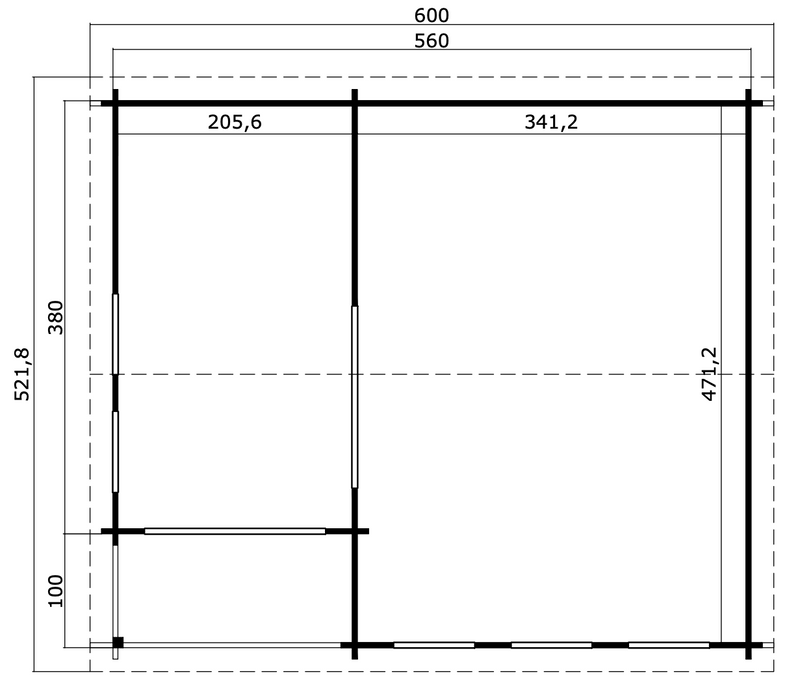
Download Information Sheet | Download Full Groundplan
| Construction |
Wind-tight chalet connection |
| Wall Thickness | 44 mm |
| Wall Dimensions | 480 x 560 cm |
| Floor Size | 25.97 m2 |
| Ridge Height | 285 cm |
| Wall Height | 222.3 cm |
| Front Overhang | 20 cm |
| Roof Area | 32.4 m2 |
| Roof Angle | 14.9° |
| Doors |
1 x 1588 x 1957 mm
|
| Windows |
5 x 710 x 1224 mm |

